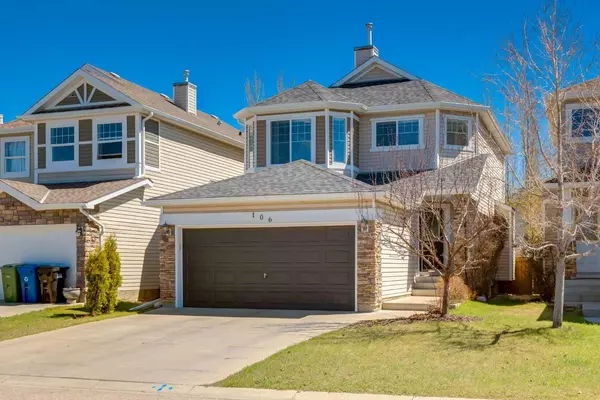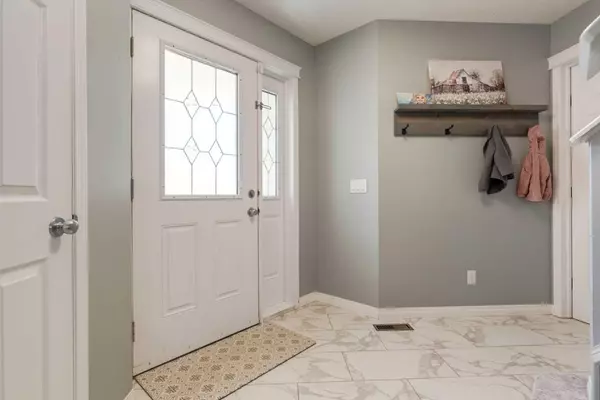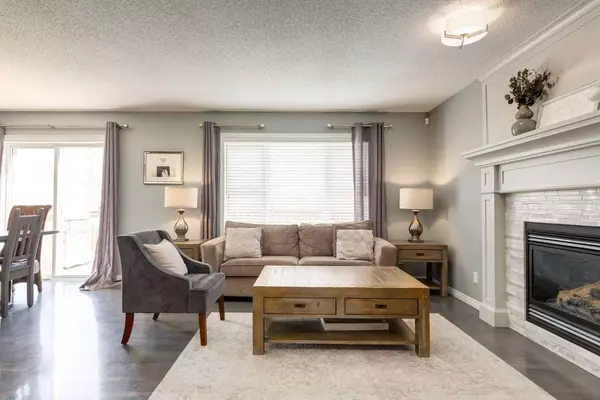For more information regarding the value of a property, please contact us for a free consultation.
106 Cougar Plateau WAY SW Calgary, AB T3H 5S4
Want to know what your home might be worth? Contact us for a FREE valuation!

Our team is ready to help you sell your home for the highest possible price ASAP
Key Details
Sold Price $745,000
Property Type Single Family Home
Sub Type Detached
Listing Status Sold
Purchase Type For Sale
Square Footage 1,568 sqft
Price per Sqft $475
Subdivision Cougar Ridge
MLS® Listing ID A2132447
Sold Date 05/18/24
Style 2 Storey
Bedrooms 4
Full Baths 3
Half Baths 1
Originating Board Calgary
Year Built 2005
Annual Tax Amount $3,936
Tax Year 2023
Lot Size 3,530 Sqft
Acres 0.08
Property Description
**Offers must be submitted by 8pm on Friday Evening** Nestled in the esteemed community of Cougar Ridge, this stunning residence offers an unparalleled blend of luxury, comfort, and convenience. With meticulous attention to detail and a modern aesthetic, this home presents an ideal opportunity for those seeking refined living in Calgary's vibrant southwest.
Situated in the heart of Cougar Ridge, this property enjoys the tranquility of suburban living while being just minutes away from downtown Calgary. Nearby amenities include shopping centers, schools, parks, and recreational facilities, providing convenience for all lifestyle needs.
Boasting over 1,568 sq ft, this spacious home offers ample room for both relaxation and entertainment. The open-concept layout seamlessly integrates the living, dining, and kitchen areas, creating a sense of fluidity and connectivity throughout the main floor. High ceilings, large windows, and premium finishes add to the ambiance of sophistication and comfort.
The chef-inspired kitchen features sleek cabinetry, marble backsplash, Cesarstone countertops with a breakfast bar, and top-of-the-line stainless steel appliances. Whether preparing a casual meal or hosting a dinner party, this kitchen is sure to impress.
Retreat to the upper level where you'll find the lavish master suite complete with a walk-in closet and spa-like ensuite bath featuring a soaking tub, vanity, and a separate glass-enclosed shower. Additional bedrooms offer ample space and comfort for family members or guests, while the well-appointed bathrooms exude elegance and functionality. This home also features a fully finished basement with a spacious recreation room, bedroom and full bathroom, a double attached garage and more.
Step outside to your private backyard oasis, perfect for enjoying Calgary's sunny days and warm evenings. Whether lounging on the deck, dining, or gathering around the fire pit, this outdoor space provides endless opportunities for relaxation and recreation.
Don't miss the opportunity to make this exquisite property your next home.
Location
Province AB
County Calgary
Area Cal Zone W
Zoning R-1N
Direction W
Rooms
Other Rooms 1
Basement Finished, Full
Interior
Interior Features Breakfast Bar, Closet Organizers, Open Floorplan, Pantry, Quartz Counters, Recessed Lighting, Walk-In Closet(s)
Heating Forced Air, Natural Gas
Cooling None
Flooring Carpet, Ceramic Tile, Hardwood
Fireplaces Number 1
Fireplaces Type Gas, Living Room, Mantle, Tile
Appliance Dishwasher, Garage Control(s), Microwave, Range Hood, Refrigerator, Stove(s), Washer/Dryer, Window Coverings
Laundry Laundry Room, Main Level
Exterior
Parking Features Double Garage Attached
Garage Spaces 2.0
Garage Description Double Garage Attached
Fence Cross Fenced
Community Features Park, Playground, Schools Nearby, Shopping Nearby, Walking/Bike Paths
Roof Type Asphalt Shingle
Porch Deck, Porch
Lot Frontage 32.15
Total Parking Spaces 4
Building
Lot Description Back Yard, Landscaped, Rectangular Lot, Treed
Foundation Poured Concrete
Architectural Style 2 Storey
Level or Stories Two
Structure Type Stone,Vinyl Siding,Wood Frame
Others
Restrictions Easement Registered On Title,Restrictive Covenant,Utility Right Of Way
Tax ID 82900533
Ownership Private
Read Less



