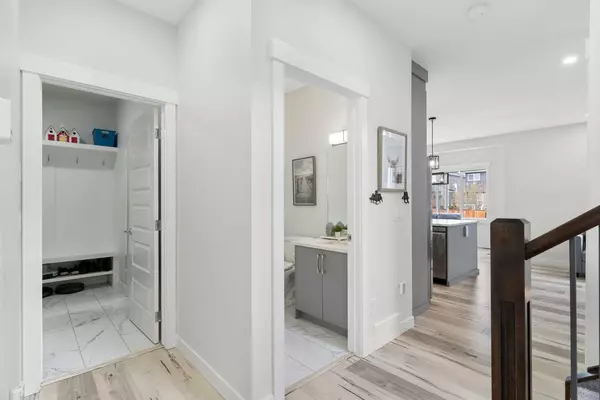For more information regarding the value of a property, please contact us for a free consultation.
1409 Aldrich LN Carstairs, AB T0M 0N0
Want to know what your home might be worth? Contact us for a FREE valuation!

Our team is ready to help you sell your home for the highest possible price ASAP
Key Details
Sold Price $675,000
Property Type Single Family Home
Sub Type Detached
Listing Status Sold
Purchase Type For Sale
Square Footage 2,408 sqft
Price per Sqft $280
MLS® Listing ID A2127653
Sold Date 05/18/24
Style 2 Storey
Bedrooms 3
Full Baths 2
Half Baths 1
Originating Board Calgary
Year Built 2021
Annual Tax Amount $4,726
Tax Year 2023
Lot Size 6,429 Sqft
Acres 0.15
Property Description
Welcome to 1409 Aldrich Lane in Carstairs. This beautiful 2021 home feels like new and is full of upgrades. The floor plan is bright and open and is very spacious as the home is over 2,400 square feet between the main and upper floor. The neighbourhood is known for its wider lots and triple car garages, perfect for the family cars or space for the toys. You will also notice that this home comes completely landscaped, fenced and with a party Gazebo which is a fun outdoor entertaining space for friends and family. Don't worry about having to add all this yourself as this home comes move-in ready. A couple other notable features on the exterior is the fact that the home has a rear lane behind, giving more distance from other houses but also giving flexibility if you would like additional parking for a RV or Boat in your backyard. The home comes complete with air conditioning for the hot summer days and a separate exterior door to the basement which opens the opportunity for passive rental income should you choose to build a secondary suite. A secondary suite would be subject to approval and permitting by the city/municipality.
1409 Aldrich Lane has 3 spacious bedrooms, 2.5 bathrooms and an additional den space perfect for an office or flex room. The chef's kitchen features upgraded appliances, stunning quartz countertops, walkthrough pantry from the garage and a built-in banquet for family dinners. Every room in the home has been upgraded in some way, whether it is additional storage, feature walls, electric fireplaces, or a bar area complete with fridge. This will make the perfect family home!
The neighbourhood is very family friendly, close to schools, parks, walk paths and other amenities. This community is 20 minutes from Airdrie and 45 minutes from downtown Calgary if you need to commute for work. Reach out to your favourite realtor to book a private showing today!
Location
Province AB
County Mountain View County
Zoning R-1
Direction S
Rooms
Other Rooms 1
Basement Full, Unfinished
Interior
Interior Features Quartz Counters
Heating Central
Cooling Central Air
Flooring Carpet, Tile, Vinyl Plank
Fireplaces Number 1
Fireplaces Type Gas
Appliance Central Air Conditioner, Dishwasher, Dryer, Gas Cooktop, Microwave, Oven-Built-In, Range Hood, Refrigerator, Washer, Window Coverings
Laundry Laundry Room, Upper Level
Exterior
Parking Features Triple Garage Attached
Garage Spaces 3.0
Garage Description Triple Garage Attached
Fence Fenced
Community Features Lake, Park, Playground
Roof Type Asphalt Shingle
Porch Patio
Lot Frontage 47.61
Total Parking Spaces 6
Building
Lot Description Other
Foundation Poured Concrete
Architectural Style 2 Storey
Level or Stories Two
Structure Type Brick,Vinyl Siding,Wood Frame,Wood Siding
Others
Restrictions Utility Right Of Way
Tax ID 85681421
Ownership Joint Venture
Read Less



