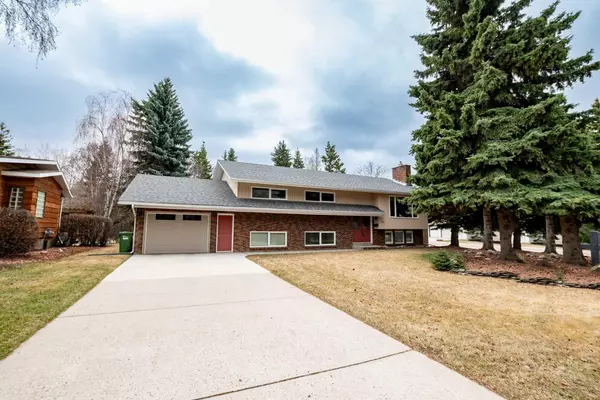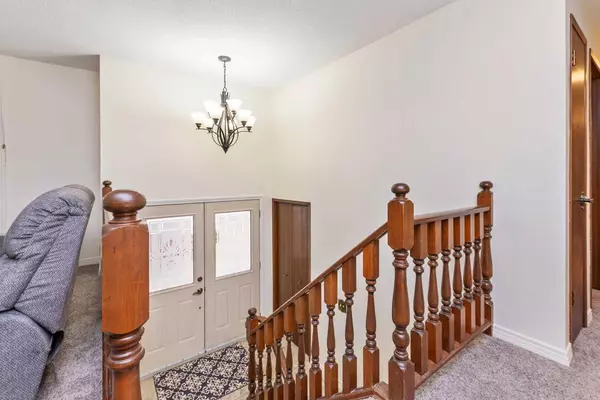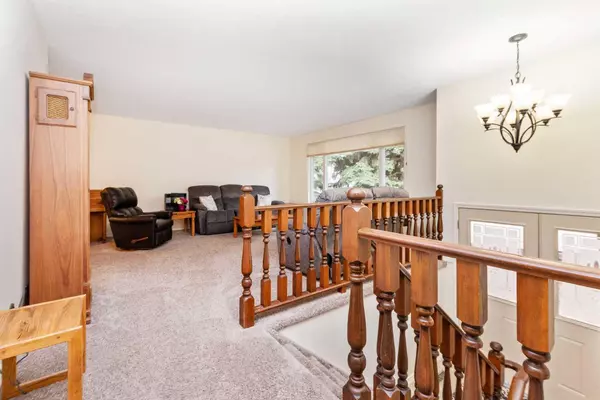For more information regarding the value of a property, please contact us for a free consultation.
87 Piper DR Red Deer, AB T4P 1L5
Want to know what your home might be worth? Contact us for a FREE valuation!

Our team is ready to help you sell your home for the highest possible price ASAP
Key Details
Sold Price $500,000
Property Type Single Family Home
Sub Type Detached
Listing Status Sold
Purchase Type For Sale
Square Footage 1,442 sqft
Price per Sqft $346
Subdivision Pines
MLS® Listing ID A2126302
Sold Date 05/18/24
Style Bi-Level
Bedrooms 5
Full Baths 3
Originating Board Central Alberta
Year Built 1977
Annual Tax Amount $3,689
Tax Year 2023
Lot Size 0.297 Acres
Acres 0.3
Property Description
Excellent family home located in the Pines backing onto a wooded area. This extremely well kept home has 5 large bedrooms, 3 up and 2 down. The primary has a double closets and a 3 piece ensuite. The living room is a good size and adjoins a formal dining area. The kitchen has wood cabinets, full tile backsplash, and garden doors out to a partially covered deck. Downstairs there is a cozy family room with a gas fireplace and a large flex room right off of it. There is access to the garage and out to the backyard from the lower level. Along with the 2 bedrooms downstairs, there is a 3 piece bathroom. Fantastic yard with lots of trees, the lot is 180 ft. on 1 side with underground sprinklers. There is storage under the deck with a concrete floor. Vinyl windows and doors 2008, with dual pane low e-argon. 2 H/E furnaces 2019 with electric air filter and humidifier. Hot water tank 2019, Washer/dryer and freezer 2019. Shingles replaced 2017.
Location
Province AB
County Red Deer
Zoning R1
Direction NW
Rooms
Other Rooms 1
Basement Finished, Full
Interior
Interior Features Vinyl Windows
Heating Forced Air, Natural Gas
Cooling None
Flooring Carpet, Linoleum
Fireplaces Number 1
Fireplaces Type Brick Facing, Family Room, Gas
Appliance Dishwasher, Dryer, Freezer, Garage Control(s), Refrigerator, Stove(s), Washer, Window Coverings
Laundry In Basement
Exterior
Parking Features Concrete Driveway, Single Garage Attached
Garage Spaces 1.0
Garage Description Concrete Driveway, Single Garage Attached
Fence Fenced
Community Features Park, Playground, Schools Nearby, Shopping Nearby
Roof Type Asphalt Shingle
Porch Deck, See Remarks
Lot Frontage 213.27
Total Parking Spaces 1
Building
Lot Description Back Yard, Backs on to Park/Green Space, Corner Lot, Landscaped, Underground Sprinklers
Foundation Poured Concrete
Architectural Style Bi-Level
Level or Stories Bi-Level
Structure Type Brick,Composite Siding,Stucco,Wood Frame
Others
Restrictions None Known
Tax ID 83333869
Ownership Probate
Read Less



