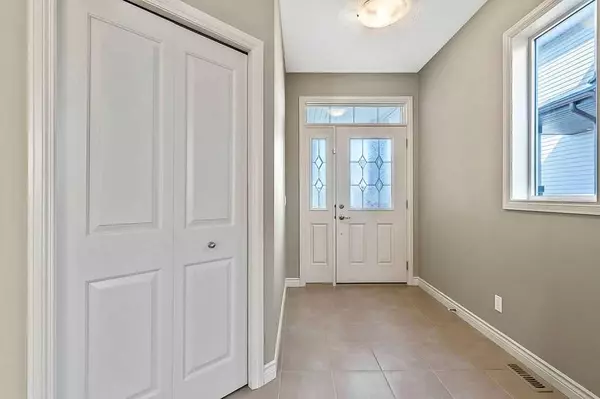For more information regarding the value of a property, please contact us for a free consultation.
39 Heritage HL Cochrane, AB T4C 0L4
Want to know what your home might be worth? Contact us for a FREE valuation!

Our team is ready to help you sell your home for the highest possible price ASAP
Key Details
Sold Price $608,000
Property Type Single Family Home
Sub Type Detached
Listing Status Sold
Purchase Type For Sale
Square Footage 2,002 sqft
Price per Sqft $303
Subdivision Heritage Hills
MLS® Listing ID A2125505
Sold Date 05/19/24
Style 2 Storey
Bedrooms 3
Full Baths 2
Half Baths 1
Originating Board Calgary
Year Built 2012
Annual Tax Amount $3,527
Tax Year 2023
Lot Size 5,089 Sqft
Acres 0.12
Property Description
Welcome to 39 Heritage Hill! This stunning two-storey residence boasts over 2000 sqft of modern elegance and thoughtful design. As you step inside, you'll be greeted by the sleek tile flooring in your large entrance with ample closet space. Just steps away from the entrance this level features a stylish powder room and a cozy stone gas fireplace, creating a warm and inviting atmosphere. Your kitchen is a chefs dream with rich black 8' tall cabinets, stainless steel appliances, complemented by slow-close drawers for added convenience and handy pantry storage. Heading upstairs, you'll find a spacious bonus room, perfect for family gatherings. The primary bedroom is a true retreat with its massive walk-in closet and luxurious 5-piece ensuite, complete with a soaker tub, tiled shower, and double vanity. No need to haul laundry up and down the stairs, as the second floor includes its own laundry space for added comfort. Two additional bedrooms with large closets provide great space for guests or family members. Your backyard is move in ready with being fully landscaped, having a large pressure treated deck & a fully fenced in yard. The basement is ready for development, with large windows for a bedroom/rec room and roughed in for another full bathroom! Recent updates to the home include new carpet throughout, new cellular blinds enhancing every room, and a fresh coat of paint, giving the home a modern and move-in-ready feel. Don't miss out on the opportunity to make this your forever home. Schedule a viewing today and experience luxury living in Cochrane at its finest!
Location
Province AB
County Rocky View County
Zoning R-LD
Direction W
Rooms
Other Rooms 1
Basement Full, Unfinished
Interior
Interior Features Bathroom Rough-in, Built-in Features, Closet Organizers, Double Vanity, High Ceilings, Kitchen Island, Pantry, Recessed Lighting, See Remarks, Sump Pump(s), Walk-In Closet(s)
Heating Forced Air
Cooling None
Flooring Carpet, Ceramic Tile, Hardwood, Tile
Fireplaces Number 1
Fireplaces Type Gas
Appliance Dishwasher, Garage Control(s), Microwave Hood Fan, Refrigerator, Stove(s), Washer/Dryer, Window Coverings
Laundry Laundry Room, Upper Level
Exterior
Parking Features Double Garage Attached
Garage Spaces 2.0
Garage Description Double Garage Attached
Fence Fenced
Community Features Other, Park, Playground, Pool, Schools Nearby, Shopping Nearby, Sidewalks, Street Lights, Walking/Bike Paths
Roof Type Asphalt Shingle
Porch Deck, Front Porch
Lot Frontage 26.25
Total Parking Spaces 4
Building
Lot Description Landscaped, Other, Rectangular Lot, Rolling Slope, Treed
Foundation Poured Concrete
Architectural Style 2 Storey
Level or Stories Two
Structure Type Stone,Vinyl Siding
Others
Restrictions None Known
Tax ID 84135247
Ownership Private
Read Less
GET MORE INFORMATION




