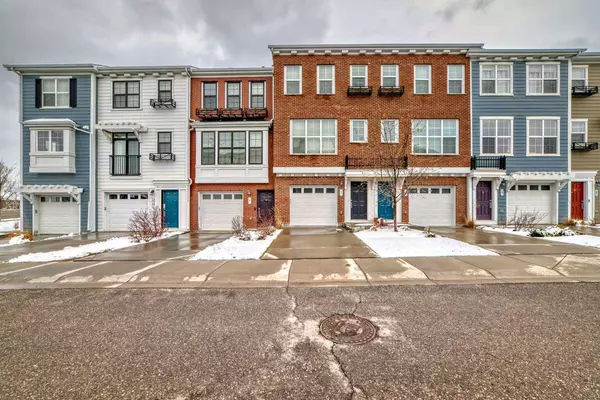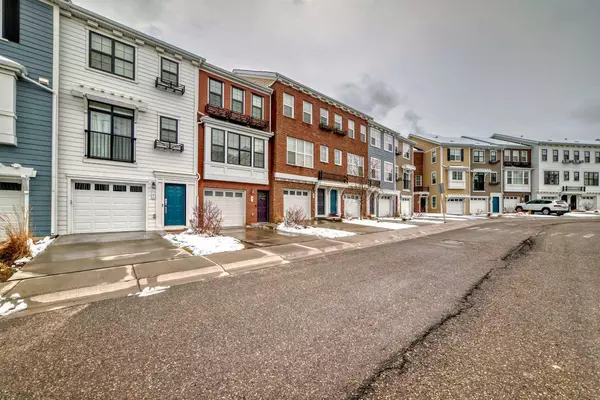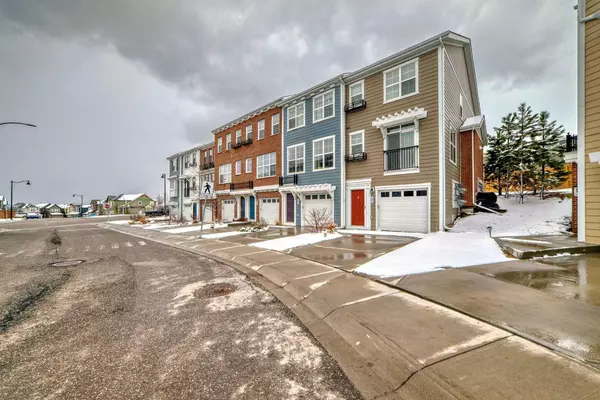For more information regarding the value of a property, please contact us for a free consultation.
11 Sherwood ROW NW Calgary, AB T3R 1M8
Want to know what your home might be worth? Contact us for a FREE valuation!

Our team is ready to help you sell your home for the highest possible price ASAP
Key Details
Sold Price $495,000
Property Type Townhouse
Sub Type Row/Townhouse
Listing Status Sold
Purchase Type For Sale
Square Footage 1,256 sqft
Price per Sqft $394
Subdivision Sherwood
MLS® Listing ID A2129930
Sold Date 05/20/24
Style 2 Storey
Bedrooms 2
Full Baths 2
Half Baths 1
Condo Fees $303
Originating Board Calgary
Year Built 2016
Annual Tax Amount $2,263
Tax Year 2023
Property Description
Nestled in the charming northwest neighborhood of Calgary, discover the captivating allure of 11 Sherwood Row, an exquisite townhouse condo that exudes elegance and convenience. Step into the spacious tandem garage, offering ample storage space for your belongings. Ascend the stairs to the main level, where a seamless blend of sophistication and functionality awaits.
Entertain with ease in the expansive open living room, illuminated by an abundance of natural light pouring in through large windows that frame picturesque views. Transition effortlessly into the gourmet kitchen, a culinary haven adorned with stainless steel appliances, sleek quartz countertops, and an abundance of cabinet and counter space. From here, step out onto the deck for some green space and where a convenient walking path beckons for tranquil strolls and outdoor enjoyment.
Completing the main level is a tastefully appointed half bath, adding to the home's allure and convenience. Retreat upstairs to discover two generously proportioned primary bedrooms, each boasting its own ensuite bathroom and walk-in closet. Laundry is also located conveniently upstairs. Whether unwinding in luxury or preparing for the day ahead, these private sanctuaries offer unparalleled comfort and style.
Beyond the confines of this remarkable residence lies an array of amenities, including parks, pathways, quick access to Stoney Trail and all the essentials for modern living. Embrace the vibrant lifestyle of northwest Calgary, where every convenience is within reach, Don't miss your chance to call this condo home.
Location
Province AB
County Calgary
Area Cal Zone N
Zoning M-1 d125
Direction NW
Rooms
Other Rooms 1
Basement Finished, Partial
Interior
Interior Features Granite Counters, Kitchen Island, No Animal Home, No Smoking Home, Separate Entrance
Heating Forced Air
Cooling None
Flooring Carpet, Ceramic Tile, Hardwood
Appliance Dishwasher, Electric Stove, Microwave, Refrigerator, Washer/Dryer
Laundry Upper Level
Exterior
Parking Features Double Garage Attached, Tandem
Garage Spaces 2.0
Garage Description Double Garage Attached, Tandem
Fence None
Community Features Park, Playground, Schools Nearby, Shopping Nearby, Sidewalks, Walking/Bike Paths
Amenities Available None
Roof Type Asphalt Shingle
Porch Deck
Total Parking Spaces 2
Building
Lot Description See Remarks
Foundation Poured Concrete
Architectural Style 2 Storey
Level or Stories Two
Structure Type Brick,Wood Frame
Others
HOA Fee Include Common Area Maintenance,Professional Management,Reserve Fund Contributions,Snow Removal,Trash
Restrictions See Remarks
Ownership Private
Pets Allowed Yes
Read Less
GET MORE INFORMATION




