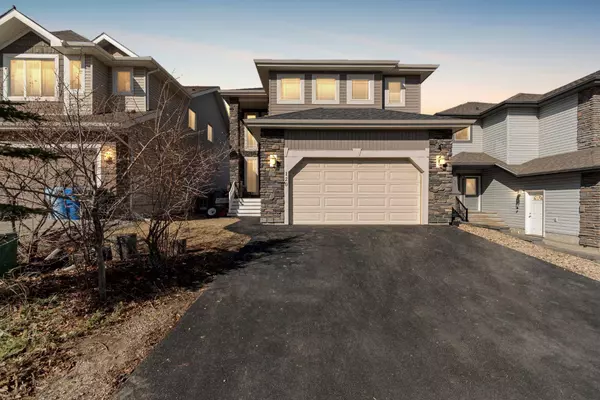For more information regarding the value of a property, please contact us for a free consultation.
120 Diamondstone RDG Fort Mcmurray, AB T9K 0T8
Want to know what your home might be worth? Contact us for a FREE valuation!

Our team is ready to help you sell your home for the highest possible price ASAP
Key Details
Sold Price $570,000
Property Type Single Family Home
Sub Type Detached
Listing Status Sold
Purchase Type For Sale
Square Footage 2,154 sqft
Price per Sqft $264
Subdivision Stonecreek
MLS® Listing ID A2126551
Sold Date 05/20/24
Style 2 Storey
Bedrooms 4
Full Baths 3
Half Baths 1
Originating Board Fort McMurray
Year Built 2011
Annual Tax Amount $3,117
Tax Year 2023
Lot Size 5,738 Sqft
Acres 0.13
Property Description
Welcome to 120 Diamondstone Ridge: Nestled in the picturesque neighbourhood of Stonecreek Landing, this 2,154 sq/ft home sits on a generous 5,738 sq/ft lot, backing onto quiet green space. Boasting four bedrooms, three and a half bathrooms, a formal front room, second-floor bonus room, and a spacious 24x22 attached heated garage, this home offers everything you've been searching for at an exceptional price point.
Upon arrival, the driveway and front path, finished with recycled rubber, lead to the oversized attached double car garage, perfect for housing your vehicles and creating a cozy man cave or additional storage space.
As you step onto the covered front porch, the grand pillars overhead set the tone for the space awaiting inside. A beautiful entryway welcomes you into the front formal room, adorned with hardwood floors and featuring a balcony from the bonus room overhead. Tucked behind this space is the main open-concept living area.
The kitchen is thoughtfully designed with granite countertops, stainless steel appliances, including a five-burner gas range, a corner pantry for ample storage, and a kitchen island for added prep and entertaining space. The living room, centred around a natural gas fireplace, is bathed in natural light streaming through the expansive windows, offering serene views of the spacious backyard.
Step out onto the two-tiered back deck, where you can enjoy outdoor dining and relaxation, complete with a convenient gas line for the BBQ. The fully fenced backyard is an oasis where you can soak up the sunlight all afternoon, with no towering neighbours behind you.
Heading upstairs, you're greeted by a mezzanine leading past the four-piece bathroom and the first two bedrooms into the bright and airy bonus. On the other side of the second floor living room awaits the primary bedroom, surprisingly spacious with two walk-in closets, ample space for a king-size bed, and a generous ensuite bathroom featuring a large shower and jetted soaker tub.
The lower level of the home is partially finished, featuring a bedroom and three-piece bathroom, while the remainder awaits your creative touch. Equipped with central A/C and ideally located in a serene setting close to trails, ponds, parks, and the newest shopping areas in Fort McMurray. Schedule a private tour of your new home today.
Location
Province AB
County Wood Buffalo
Area Fm Northwest
Zoning R1S
Direction E
Rooms
Other Rooms 1
Basement Separate/Exterior Entry, Full, Partially Finished
Interior
Interior Features Central Vacuum, Granite Counters, Jetted Tub, Kitchen Island, Pantry, Separate Entrance, Storage, Walk-In Closet(s)
Heating Forced Air
Cooling Central Air
Flooring Carpet, Hardwood, Tile
Fireplaces Number 1
Fireplaces Type Gas
Appliance Central Air Conditioner, Dishwasher, Microwave, Refrigerator, Stove(s), Washer/Dryer, Window Coverings
Laundry Laundry Room, Main Level
Exterior
Parking Features Concrete Driveway, Double Garage Attached, Driveway, Front Drive, Garage Door Opener, Garage Faces Front, Heated Garage, Insulated, Parking Pad, Side By Side
Garage Spaces 2.0
Garage Description Concrete Driveway, Double Garage Attached, Driveway, Front Drive, Garage Door Opener, Garage Faces Front, Heated Garage, Insulated, Parking Pad, Side By Side
Fence Fenced
Community Features Playground, Schools Nearby, Shopping Nearby, Sidewalks, Street Lights
Roof Type Asphalt Shingle
Porch Deck, Front Porch
Lot Frontage 38.58
Total Parking Spaces 4
Building
Lot Description Back Yard, Backs on to Park/Green Space, Front Yard, No Neighbours Behind, Landscaped, Standard Shaped Lot, Street Lighting
Foundation Poured Concrete
Architectural Style 2 Storey
Level or Stories Two
Structure Type Vinyl Siding
Others
Restrictions None Known
Tax ID 83281472
Ownership Private
Read Less



