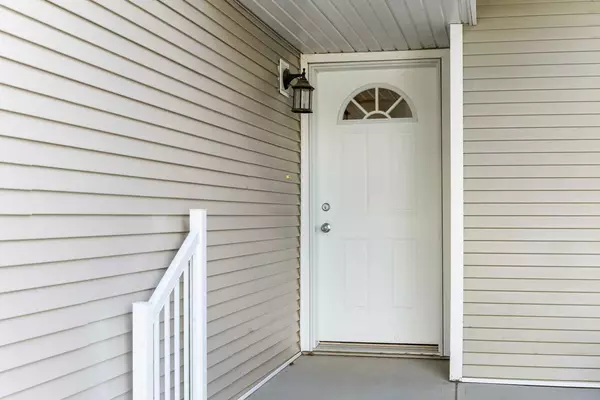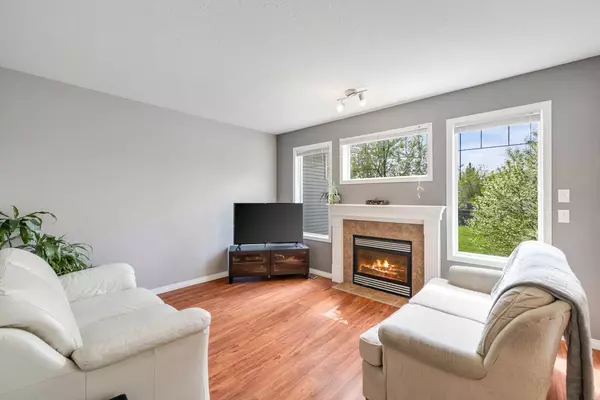For more information regarding the value of a property, please contact us for a free consultation.
163 Hillview TER Strathmore, AB T1P1X2
Want to know what your home might be worth? Contact us for a FREE valuation!

Our team is ready to help you sell your home for the highest possible price ASAP
Key Details
Sold Price $330,000
Property Type Townhouse
Sub Type Row/Townhouse
Listing Status Sold
Purchase Type For Sale
Square Footage 1,329 sqft
Price per Sqft $248
Subdivision Hillview Estates
MLS® Listing ID A2132564
Sold Date 05/21/24
Style 2 Storey
Bedrooms 3
Full Baths 1
Half Baths 1
Condo Fees $330
Originating Board Calgary
Year Built 2003
Annual Tax Amount $2,129
Tax Year 2023
Lot Size 2,335 Sqft
Acres 0.05
Property Description
Welcome to this charming townhouse nestled in the beautiful community of Hillview Estates, located in the town of Strathmore. This home offers easy access to amenities, shopping, schools, and two golf courses. As you step into this inviting home, you're welcomed by a warm and spacious foyer, perfect for creating a comfortable entryway. The open-concept design seamlessly connects the kitchen, dining area, and living room, providing an ideal space for entertaining guests or spending quality time with family. Gather around the cozy fireplace for memorable family movie nights, creating lasting moments together. The kitchen boasts an open layout with views of the dining area, offering ample space for a dining room set. Glass sliding doors lead to your west-facing deck, overlooking mature trees and a serene park setting, perfect for relaxing or outdoor dining. Venture upstairs to discover three bedrooms, including a generous master bedroom featuring a large walk-in closet and direct access to the four-piece bathroom. A quant alcove at the top of the stairs presents an ideal office space, complete with built-in shelving, adding both functionality and style to the open layout. Two additional bedrooms accommodate a growing family or provide space for guests. The lower level offers plenty of potential, with ample room to finish a family room bathed in natural light from bright windows and possibly another bathroom. The double attached garage provides convenient parking, with additional space available in front and visitor parking nearby. Please note that pet restrictions or board approval may be required. Enjoy the convenience of being minutes away from two golf courses, shopping, and schools within walking distance. With Calgary just a 30-minute drive away, this home offers the perfect blend of suburban tranquillity and urban accessibility. Don't miss out on the opportunity to make this your new home sweet home.
Location
Province AB
County Wheatland County
Zoning R3
Direction E
Rooms
Basement Full, Unfinished
Interior
Interior Features Kitchen Island, No Smoking Home, Open Floorplan, Pantry, See Remarks
Heating Forced Air, Natural Gas
Cooling Central Air
Flooring Carpet, Laminate, Linoleum
Fireplaces Number 1
Fireplaces Type Gas, Living Room, Mantle
Appliance Dishwasher, Dryer, Electric Stove, Garage Control(s), Range Hood, Refrigerator, Washer, Window Coverings
Laundry In Basement
Exterior
Parking Features Double Garage Attached
Garage Spaces 2.0
Garage Description Double Garage Attached
Fence None
Community Features Golf, Playground
Amenities Available Park
Roof Type Asphalt Shingle
Porch Balcony(s)
Total Parking Spaces 4
Building
Lot Description Backs on to Park/Green Space, Landscaped, Level, See Remarks
Foundation Poured Concrete
Architectural Style 2 Storey
Level or Stories Two
Structure Type Vinyl Siding,Wood Frame
Others
HOA Fee Include Common Area Maintenance,Insurance,Professional Management,Reserve Fund Contributions,Snow Removal
Restrictions None Known,Pet Restrictions or Board approval Required,Pets Allowed
Tax ID 84797978
Ownership Private
Pets Allowed Restrictions, Yes
Read Less
GET MORE INFORMATION




