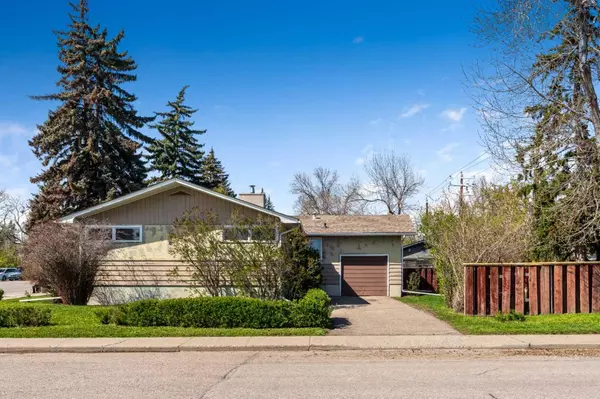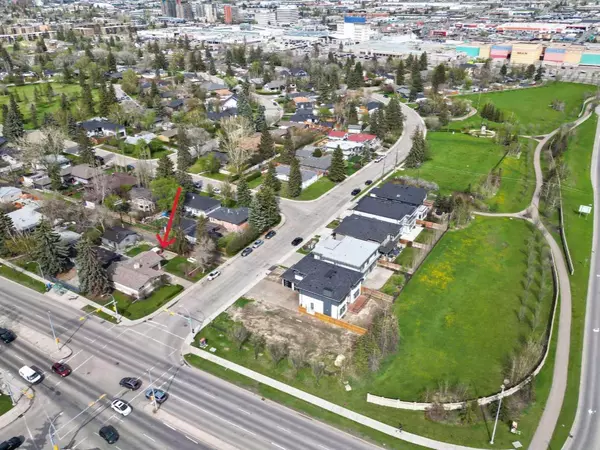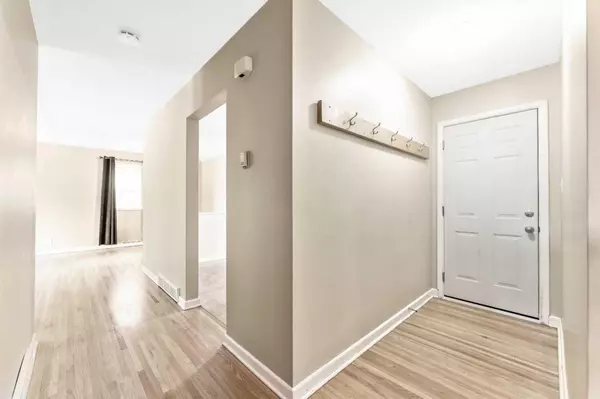For more information regarding the value of a property, please contact us for a free consultation.
6424 Elbow DR SW Calgary, AB T2V 1J5
Want to know what your home might be worth? Contact us for a FREE valuation!

Our team is ready to help you sell your home for the highest possible price ASAP
Key Details
Sold Price $710,000
Property Type Single Family Home
Sub Type Detached
Listing Status Sold
Purchase Type For Sale
Square Footage 1,304 sqft
Price per Sqft $544
Subdivision Meadowlark Park
MLS® Listing ID A2132613
Sold Date 05/21/24
Style Bungalow
Bedrooms 5
Full Baths 2
Originating Board Calgary
Year Built 1956
Annual Tax Amount $3,170
Tax Year 2023
Lot Size 6,329 Sqft
Acres 0.15
Property Description
Take advantage of this fantastic location with easy access to downtown! Calling all investors, land developers, and home builders: this is your chance to seize a prime redevelopment opportunity in Meadowlark Park! Situated on a generous 64' x 100' corner lot with an east-facing backyard, this charming bungalow boasts over 2,570 sq. ft. of living space. Step inside to discover a sunny kitchen that opens to both the dining and living rooms, creating a welcoming atmosphere enhanced by a bank of picture windows flooding the space with natural sunlight. The main floor features a traditional large living room with sculptured plaster ceilings, open to the adjoining dining room, and pristine original oak hardwood floors throughout. Offering three spacious bedrooms, a renovated main 4-piece bathroom, and a bright sunny kitchen. A separate entrance at the back leads downstairs to the fully finished basement, equipped with two additional bedrooms (one does not meet legal egress window requirements), oversized walk-in closets, a flex / hobby room, an additional 3-piece bathroom, laundry room, and lots of extra storage. This flexible layout offers the potential for live-up / rent-down or to buy now and develop later! With a large single attached garage and a long driveway accommodating two more cars, parking is never an issue. While the home has been well-maintained by its original owner, it awaits your creative touch to unleash its full potential. (Note: shingles replaced approximately 7 years ago, hot water tank in 2013, plumbing rough-in for a washer in one of the main bedrooms. All appliances and inclusions are sold in as-is condition). Conveniently located just steps away from the green pathway to Chinook Center or a bike ride to Glenmore Reservoir or downtown. With easy access to the LRT station and public transportation, this property offers unbeatable accessibility, located 8 minutes from downtown, 5 minutes to Rockyview Hospital, and quick access to all quadrants. Nearby amenities include shopping centers, restaurants, schools within walking distance, and parks. Unlock the endless possibilities of this highly sought-after neighborhood and transform this property into something truly remarkable!
Location
Province AB
County Calgary
Area Cal Zone Cc
Zoning R-C1
Direction NW
Rooms
Basement Finished, Full
Interior
Interior Features No Animal Home, No Smoking Home, Open Floorplan, Storage
Heating Forced Air, Natural Gas
Cooling Wall/Window Unit(s)
Flooring Carpet, Hardwood, Linoleum
Appliance Dishwasher, Electric Stove, Refrigerator
Laundry In Basement
Exterior
Parking Features Driveway, Front Drive, Off Street, Single Garage Attached
Garage Spaces 1.0
Garage Description Driveway, Front Drive, Off Street, Single Garage Attached
Fence Fenced
Community Features Park, Playground, Schools Nearby, Shopping Nearby, Sidewalks, Street Lights, Walking/Bike Paths
Roof Type Asphalt Shingle
Porch Front Porch, Patio
Lot Frontage 64.11
Total Parking Spaces 3
Building
Lot Description Back Lane, Back Yard, Corner Lot, Front Yard, Lawn, Garden, Landscaped, Many Trees, Street Lighting, Private
Foundation Poured Concrete
Architectural Style Bungalow
Level or Stories One
Structure Type Cedar,Stucco
Others
Restrictions None Known
Tax ID 82931699
Ownership Private
Read Less



