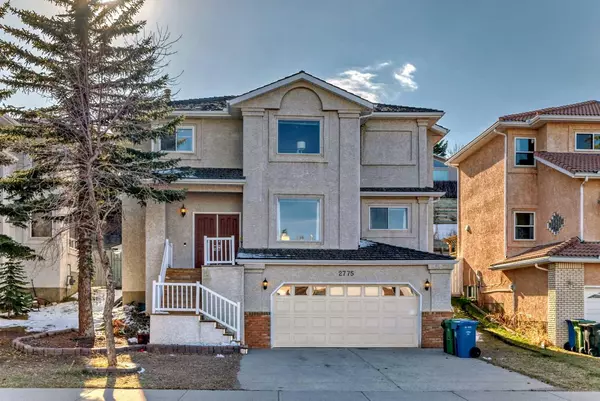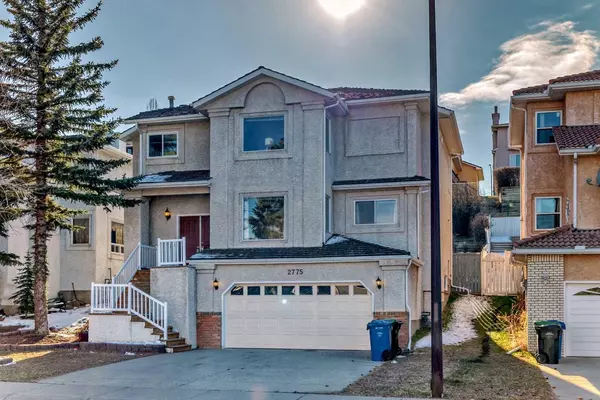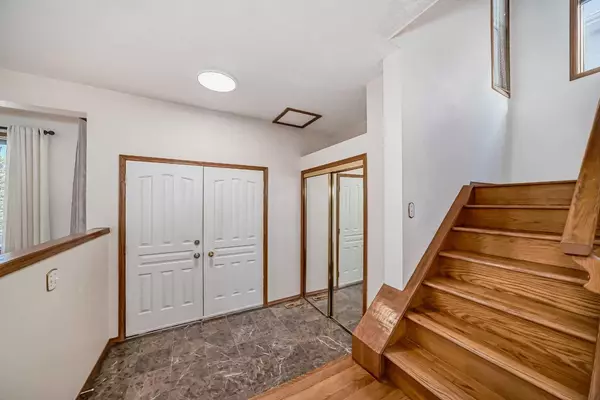For more information regarding the value of a property, please contact us for a free consultation.
2775 Signal Hill DR SW Calgary, AB T3H 2L7
Want to know what your home might be worth? Contact us for a FREE valuation!

Our team is ready to help you sell your home for the highest possible price ASAP
Key Details
Sold Price $760,000
Property Type Single Family Home
Sub Type Detached
Listing Status Sold
Purchase Type For Sale
Square Footage 2,126 sqft
Price per Sqft $357
Subdivision Signal Hill
MLS® Listing ID A2124340
Sold Date 05/21/24
Style 2 Storey
Bedrooms 4
Full Baths 3
Half Baths 1
Originating Board Calgary
Year Built 1990
Annual Tax Amount $4,708
Tax Year 2023
Lot Size 7,685 Sqft
Acres 0.18
Property Description
Welcome to this wonderful 2Storey home nestled in the highly desirable and family-oriented community of Signal Hill. The front door opens on a wide foyer leading to a spacious living room with its huge, bright windows and open to the formal dining room. The open kitchen features lots of cabinets and pantry, and a good-sized dining area features a sliding door to the large rear two-tiered deck and of course a great place to entertain and bar-b-q. This level also has a 2pc powder room and a laundry area. The staircase to the upper-level leads to the owner's spacious suite with its own 3-piece ensuite. This level also has 3 more very good-sized bedrooms and a full 5pc main bathroom. The fully developed lower level offers a large recreational room that can be converted to a fifth bedroom, hobby room and 3pc powder room. The oversized double attached garage is drywalled and provides great convenience. You will be mesmerized with the size of the fully fenced and landscaped west backyard that enhances the privacy and complete the enjoyment of this home. You will be close to schools, as well as transportation, shopping, trendy restaurants, parks, playgrounds, and many other amenities. This home is one you will not want to miss.
Location
Province AB
County Calgary
Area Cal Zone W
Zoning R-C1
Direction E
Rooms
Other Rooms 1
Basement Finished, Full
Interior
Interior Features Central Vacuum, No Animal Home, No Smoking Home
Heating Forced Air, Natural Gas
Cooling None
Flooring Carpet, Ceramic Tile, Hardwood
Fireplaces Number 1
Fireplaces Type Family Room, Wood Burning
Appliance Dishwasher, Dryer, Electric Stove, Garage Control(s), Garburator, Range Hood, Refrigerator, Washer, Window Coverings
Laundry Main Level
Exterior
Parking Features Double Garage Attached, Garage Door Opener, Oversized
Garage Spaces 5074.0
Garage Description Double Garage Attached, Garage Door Opener, Oversized
Fence Fenced
Community Features Park, Playground, Schools Nearby, Shopping Nearby, Sidewalks, Street Lights
Roof Type Pine Shake
Porch Deck
Lot Frontage 50.0
Total Parking Spaces 4
Building
Lot Description Back Yard, Lawn, Rectangular Lot
Foundation Poured Concrete
Architectural Style 2 Storey
Level or Stories Two
Structure Type Brick,Stucco,Wood Frame
Others
Restrictions Utility Right Of Way
Tax ID 83238715
Ownership Private
Read Less



