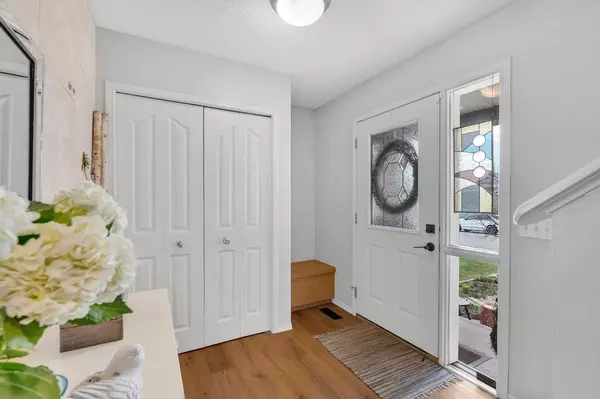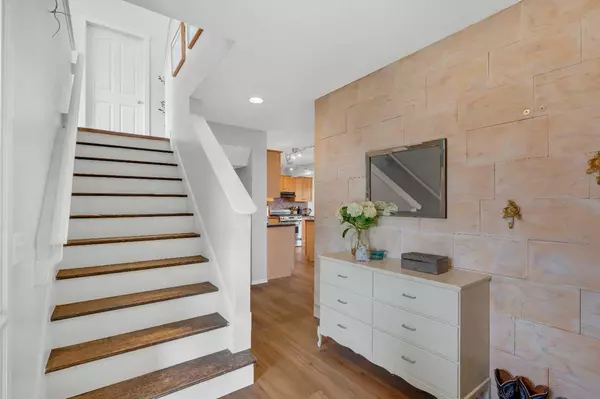For more information regarding the value of a property, please contact us for a free consultation.
176 Royal Oak HTS NW Calgary, AB T3G 5V4
Want to know what your home might be worth? Contact us for a FREE valuation!

Our team is ready to help you sell your home for the highest possible price ASAP
Key Details
Sold Price $725,000
Property Type Single Family Home
Sub Type Detached
Listing Status Sold
Purchase Type For Sale
Square Footage 1,880 sqft
Price per Sqft $385
Subdivision Royal Oak
MLS® Listing ID A2129325
Sold Date 05/21/24
Style 2 Storey
Bedrooms 3
Full Baths 2
Half Baths 1
Originating Board Calgary
Year Built 2004
Annual Tax Amount $3,588
Tax Year 2023
Lot Size 4,736 Sqft
Acres 0.11
Property Description
Spacious 1,880 sq. ft. home in an unsurpassable location within this family-oriented community. Within walking distance to the Royal Oak School and the many amenities at the Royal Oak Shopping Centre. Mere minutes to the LRT Station providing easy access to downtown, U of C and beyond. After all that adventure come home to an inviting space that is both beautiful and functional. The open concept main floor has been designed with both style and function in mind and is the perfect layout for any busy family. A front flex room serves as a formal dining room or an open and airy home office. Culinary adventures are inspired in the well laid out kitchen featuring a gas stove, a smart fridge, a centre island with a raised breakfast bar and a corner pantry for extra storage. Adjacently the breakfast nook leads to the back deck promoting a seamless indoor/outdoor lifestyle. The living room is great for entertaining with clear sightlines for unobstructed conversations and a cozy fireplace to unwind in front of. Gather in the upper level bonus room and enjoy downtime over an engaging movie or game night. At the end of the day retreat to the primary oasis, a true owner's sanctuary thanks to the large walk-in closet and a private 5-piece ensuite boasting dual sinks, a deep soaker tub and a separate shower. This level is completed by 2 additional bright bedrooms, a 4-piece main bathroom and a convenient upper level laundry room. The extremely large backyard has ample space for kids to play, a dog run keeping your lawn looking its best and an expansive deck encouraging summer barbeques and time spent relaxing. All the gardens are perennial making them a low-maintenance addition to your landscaping and there is also a wonderful vegetable garden out back for an easy farm-to-table lifestyle. Outdoor enthusiasts and dog owners will love the extensive pathway system that winds around the environmentally sensitive wetland ponds and throughout the neighbourhood with spectacular mountain views. Simply an exceptional home in an unbeatable location!
Location
Province AB
County Calgary
Area Cal Zone Nw
Zoning R-C1
Direction S
Rooms
Other Rooms 1
Basement Full, Unfinished
Interior
Interior Features Breakfast Bar, Double Vanity, Kitchen Island, Open Floorplan, Pantry, Soaking Tub, Storage, Walk-In Closet(s)
Heating Forced Air, Natural Gas
Cooling None
Flooring Carpet, Hardwood, Tile
Fireplaces Number 1
Fireplaces Type Gas, Living Room
Appliance Dishwasher, Dryer, Gas Stove, Range Hood, Refrigerator, Washer
Laundry Upper Level
Exterior
Parking Features Double Garage Attached
Garage Spaces 2.0
Garage Description Double Garage Attached
Fence Fenced
Community Features Park, Playground, Schools Nearby, Shopping Nearby, Walking/Bike Paths
Roof Type Asphalt Shingle
Porch Deck
Lot Frontage 36.09
Total Parking Spaces 4
Building
Lot Description Back Yard, Dog Run Fenced In, Landscaped, Level
Foundation Poured Concrete
Architectural Style 2 Storey
Level or Stories Two
Structure Type Cedar,Stone,Vinyl Siding,Wood Frame
Others
Restrictions None Known
Tax ID 82808139
Ownership Private
Read Less



