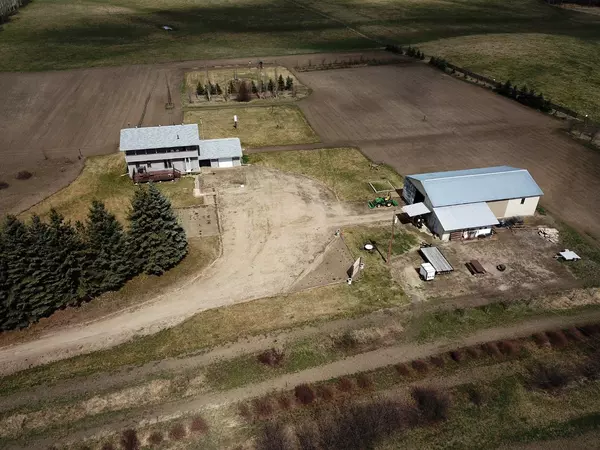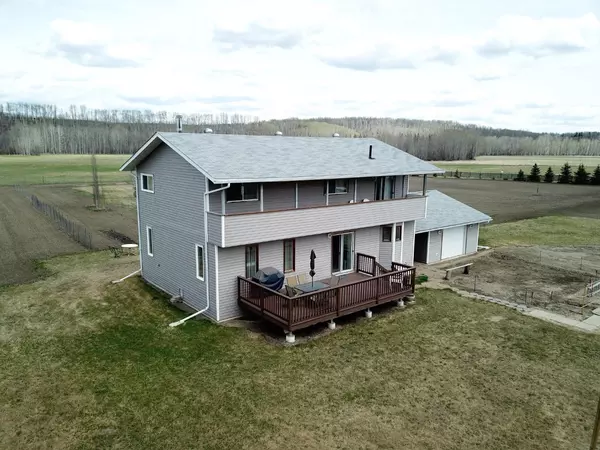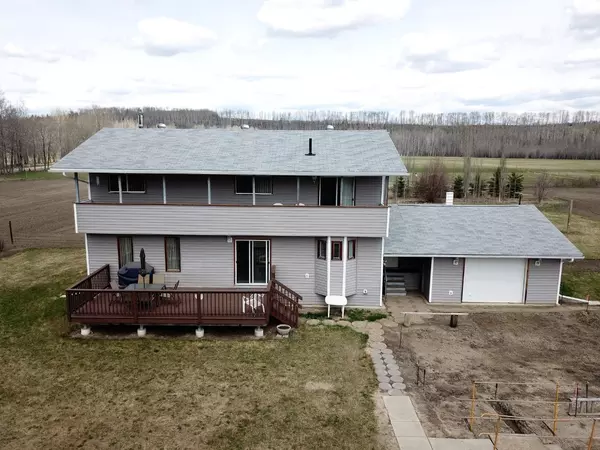For more information regarding the value of a property, please contact us for a free consultation.
55023 Range Road 144A Rural Yellowhead County, AB T7E 3X3
Want to know what your home might be worth? Contact us for a FREE valuation!

Our team is ready to help you sell your home for the highest possible price ASAP
Key Details
Sold Price $450,000
Property Type Single Family Home
Sub Type Detached
Listing Status Sold
Purchase Type For Sale
Square Footage 2,247 sqft
Price per Sqft $200
MLS® Listing ID A2120438
Sold Date 05/21/24
Style 2 Storey,Acreage with Residence
Bedrooms 4
Full Baths 2
Originating Board Alberta West Realtors Association
Year Built 1990
Annual Tax Amount $2,114
Tax Year 2023
Lot Size 9.880 Acres
Acres 9.88
Property Description
This stunning 4-bedroom, 2-bathroom home is situated on 9.88 acres, offering the perfect blend of space and privacy. The main level features an open concept design, with a large kitchen providing plenty of room for family gatherings and entertaining. The spacious eat in kitchen has plenty of cupboards and counter space, patio doors leading to the large front deck and opens up to both the living room and a spacious family room. The main level also includes a laundry room and a 3pc bathroom for added convenience. Upstairs, the huge master bedroom boasts patio doors that lead out to a private balcony, perfect for enjoying your morning coffee or watching the sunset. There are three additional bedrooms on the upper level, as well as a 4-pc bathroom. Outside, the property offers plenty of space for parking, a 32 x 60 shop/barn providing additional storage space. There is also a chicken coop for those interested in raising their own livestock. Beautifully landscaped with garden areas, mature trees for added privacy, and plenty of room for entertaining. Overall, this property offers a peaceful and spacious retreat, perfect for those looking to escape the hustle and bustle.
Location
Province AB
County Yellowhead County
Zoning RD
Direction S
Rooms
Basement Crawl Space, None
Interior
Interior Features Ceiling Fan(s)
Heating Boiler, In Floor, Natural Gas
Cooling None
Flooring Carpet, Linoleum, Tile
Fireplaces Number 1
Fireplaces Type Family Room, Living Room, Wood Burning
Appliance Freezer, Microwave Hood Fan, Refrigerator, Stove(s), Washer/Dryer
Laundry In Bathroom
Exterior
Parking Features Gravel Driveway, Heated Garage, RV Access/Parking, Single Garage Attached
Garage Spaces 1.0
Garage Description Gravel Driveway, Heated Garage, RV Access/Parking, Single Garage Attached
Fence None
Community Features Fishing, Lake
Utilities Available Electricity Connected, Natural Gas Connected, Phone Connected
Roof Type Asphalt Shingle
Porch Balcony(s), Deck
Building
Lot Description Few Trees, Garden, Landscaped, Level, Private
Building Description Vinyl Siding,Wood Frame, 32x60 Shop/Barn
Foundation Poured Concrete
Sewer Mound Septic, Septic Tank
Water Well
Architectural Style 2 Storey, Acreage with Residence
Level or Stories Two
Structure Type Vinyl Siding,Wood Frame
Others
Restrictions None Known
Tax ID 57820545
Ownership Private
Read Less
GET MORE INFORMATION




