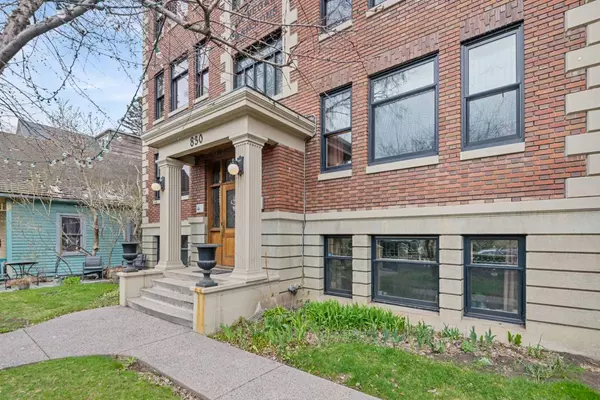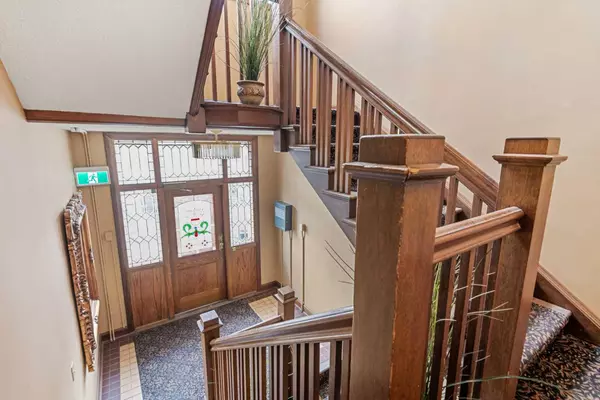For more information regarding the value of a property, please contact us for a free consultation.
830 Memorial DR NW #4 Calgary, AB T2N 3C8
Want to know what your home might be worth? Contact us for a FREE valuation!

Our team is ready to help you sell your home for the highest possible price ASAP
Key Details
Sold Price $388,000
Property Type Condo
Sub Type Apartment
Listing Status Sold
Purchase Type For Sale
Square Footage 931 sqft
Price per Sqft $416
Subdivision Sunnyside
MLS® Listing ID A2125360
Sold Date 05/21/24
Style Low-Rise(1-4)
Bedrooms 1
Full Baths 1
Condo Fees $622/mo
Originating Board Calgary
Year Built 1935
Annual Tax Amount $2,316
Tax Year 2023
Property Description
Welcome to the Donegal Mansions! Overlooking the Bow River, steps to the Peace Bridge and Kensington shopping district this is a prime Sunnyside location. Significantly renovated in 2002, this historic building has managed to preserve many original features. Beautiful natural light floods the South facing living areas. The original casings, moldings and fireplace have been preserved. Built in book shelves with leaded glass doors demarcate the large open living room and dining room. Leaded glass bi-fold doors open to a den/flex space. Add a bed and this would make a great guest space! Large living room windows allow you to enjoy the tree canopy in the warmer months or downtown views in the Fall and Winter. The kitchen is a modern space with lots of storage, stainless appliances, breakfast bar and granite counters. The 4 piece bath has also been renovated. The master bedroom is a peaceful retreat that easily holds a king bed. A serene beautiful space in a secure building in an amazing location!
Location
Province AB
County Calgary
Area Cal Zone Cc
Zoning M-CG d72
Direction S
Interior
Interior Features Built-in Features, Granite Counters, High Ceilings, No Animal Home, No Smoking Home, Open Floorplan, Pantry
Heating Boiler
Cooling None
Flooring Ceramic Tile, Hardwood, Softwood
Appliance Dishwasher, Electric Range, Microwave Hood Fan, Refrigerator, Washer
Laundry In Unit
Exterior
Parking Features Off Street
Garage Description Off Street
Community Features Park, Playground, Schools Nearby, Shopping Nearby, Sidewalks
Amenities Available Snow Removal, Storage, Trash
Porch None
Exposure S
Building
Story 4
Architectural Style Low-Rise(1-4)
Level or Stories Single Level Unit
Structure Type Brick
Others
HOA Fee Include Common Area Maintenance,Heat,Insurance,Interior Maintenance,Professional Management,Reserve Fund Contributions,Sewer,Snow Removal,Trash,Water
Restrictions Pet Restrictions or Board approval Required
Ownership Private
Pets Allowed Restrictions
Read Less



