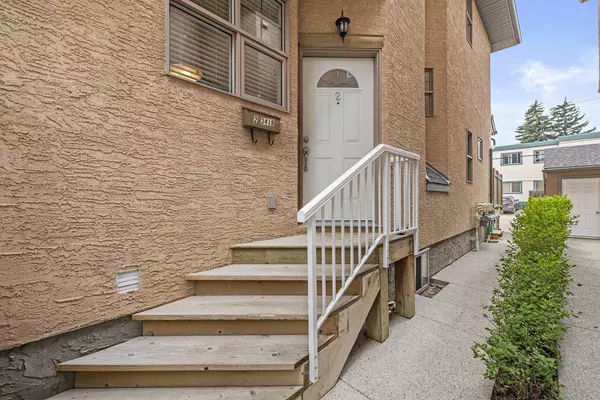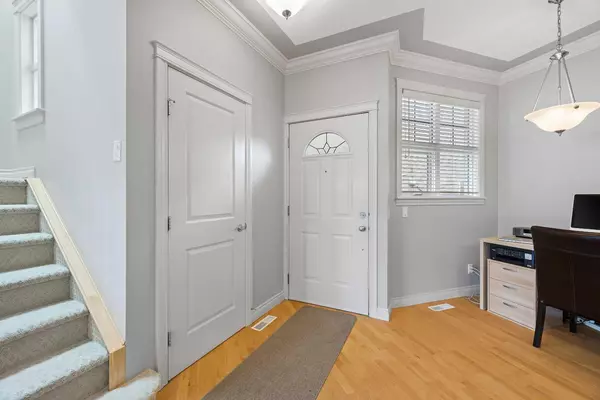For more information regarding the value of a property, please contact us for a free consultation.
3419 5 AVE NW #2 Calgary, AB T2N0V5
Want to know what your home might be worth? Contact us for a FREE valuation!

Our team is ready to help you sell your home for the highest possible price ASAP
Key Details
Sold Price $628,800
Property Type Townhouse
Sub Type Row/Townhouse
Listing Status Sold
Purchase Type For Sale
Square Footage 1,446 sqft
Price per Sqft $434
Subdivision Parkdale
MLS® Listing ID A2131933
Sold Date 05/22/24
Style 2 Storey
Bedrooms 2
Full Baths 2
Half Baths 1
Condo Fees $350
Originating Board Calgary
Year Built 2004
Annual Tax Amount $3,368
Tax Year 2023
Property Description
Welcome to Parkdale! Step into the comfort of this bright residence, meticulously crafted. Revel in the bordered knockdown ceilings, hardwood floors on the main and plush carpeting on your second floor. The open concept main floor brings tons of natural light with high ceilings and plenty of windows. Unleash your culinary creativity in the spacious kitchen, adorned with exquisite granite countertops, stainless steal appliances, beautiful cabinets, and separate pantry. Dining perfectly located between the kitchen and living room, great for entertaining. The living room fireplace brings warmth and sophistication to the floor. The patio is perfect for late nights facing south. Upstairs, you'll find a vaulted master bedroom with charming bow windows, walk-in closet, and ensuite featuring dual sinks, a jetted tub, and a separate oversize shower. Laundry facilities are conveniently located on this floor, along with a second spacious bedroom complete with a walk-in closet and ensuite. The basement, ready for future development and equipped with rough-in plumbing, offers endless possibilities. With its close proximity to downtown, shopping centers, hospitals, and river pathways, this home seamlessly combines convenience and luxury. This upscale townhouse offers numerous upgrades. Nestled on a quiet street, yet close to downtown, hospitals, and shopping, this home truly has it all!
Location
Province AB
County Calgary
Area Cal Zone Cc
Zoning M-C1
Direction NE
Rooms
Other Rooms 1
Basement Full, Unfinished
Interior
Interior Features Breakfast Bar, Built-in Features, Closet Organizers, Double Vanity, Jetted Tub, Kitchen Island, Open Floorplan, Pantry, See Remarks, Storage, Walk-In Closet(s)
Heating Forced Air, Natural Gas
Cooling None
Flooring Carpet, Hardwood
Fireplaces Number 1
Fireplaces Type Gas, Mantle, Tile
Appliance Dishwasher, Dryer, Garage Control(s), Gas Stove, Microwave Hood Fan, Refrigerator, Washer, Window Coverings
Laundry Upper Level
Exterior
Parking Features Additional Parking, Single Garage Detached
Garage Spaces 1.0
Garage Description Additional Parking, Single Garage Detached
Fence Fenced
Community Features Park, Schools Nearby, Shopping Nearby, Sidewalks, Street Lights, Walking/Bike Paths
Amenities Available Laundry, Parking
Roof Type Asphalt Shingle
Porch Deck, Porch
Exposure NE
Total Parking Spaces 1
Building
Lot Description Back Lane, Rectangular Lot
Foundation Block
Architectural Style 2 Storey
Level or Stories Two
Structure Type Stone,Stucco
Others
HOA Fee Include Common Area Maintenance,Insurance,Reserve Fund Contributions
Restrictions Board Approval
Tax ID 82678095
Ownership Private
Pets Allowed Restrictions
Read Less



