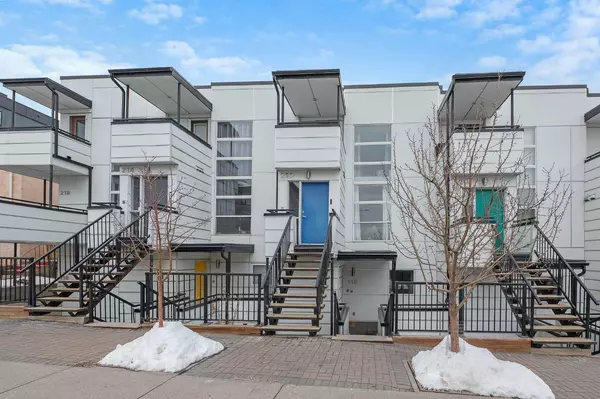For more information regarding the value of a property, please contact us for a free consultation.
1800 26 AVE SW #210 Calgary, AB T2T 1E1
Want to know what your home might be worth? Contact us for a FREE valuation!

Our team is ready to help you sell your home for the highest possible price ASAP
Key Details
Sold Price $400,000
Property Type Townhouse
Sub Type Row/Townhouse
Listing Status Sold
Purchase Type For Sale
Square Footage 1,356 sqft
Price per Sqft $294
Subdivision Bankview
MLS® Listing ID A2118434
Sold Date 05/22/24
Style Loft/Bachelor/Studio
Bedrooms 1
Full Baths 2
Condo Fees $517
Originating Board Calgary
Year Built 1995
Annual Tax Amount $2,648
Tax Year 2023
Property Description
Welcome to your New York-style loft, with soaring ceilings, cement floors, industrial touches throughout plus an indoor parking stall. The open-concept main floor features the two-storey wall of windows and incredible city views. The industrial-style kitchen features flat-front cabinets and open shelving, plus two main-floor living spaces means that you can set up your home office or a hobby space in the front, and your living room, with gas fireplace and stone mantle, is set up to maximize those stunning views. The stacking washer and dryer, along with a 4-piece bath complete the main. The loft area, with its separate sleeping space, flex space, and 3 piece bath, can be arranged to suit your lifestyle. Location is key here, it's truly a gem, and perfect for walking/biking. Close to plenty of entertainment, retail, and dining options, easy commute to downtown, and a quick drive to both 17th Ave and Crowchild Trail.
Location
Province AB
County Calgary
Area Cal Zone Cc
Zoning M-C2
Direction S
Rooms
Basement None
Interior
Interior Features Kitchen Island, Stone Counters
Heating Forced Air, Natural Gas
Cooling None
Flooring Concrete, Tile
Fireplaces Number 1
Fireplaces Type Gas, Living Room
Appliance Dishwasher, Dryer, Electric Range, Microwave, Refrigerator, Washer
Laundry In Unit
Exterior
Parking Features Parkade
Garage Description Parkade
Fence None
Community Features Park, Playground, Schools Nearby, Shopping Nearby, Sidewalks, Street Lights, Walking/Bike Paths
Amenities Available Other
Roof Type Tar/Gravel
Porch None
Exposure S
Total Parking Spaces 1
Building
Lot Description See Remarks
Foundation Poured Concrete
Architectural Style Loft/Bachelor/Studio
Level or Stories Two
Structure Type Wood Frame
Others
HOA Fee Include Amenities of HOA/Condo,Common Area Maintenance,Insurance,Reserve Fund Contributions,Snow Removal
Restrictions Pet Restrictions or Board approval Required,Restrictive Covenant,Utility Right Of Way
Ownership Private
Pets Allowed Restrictions
Read Less



