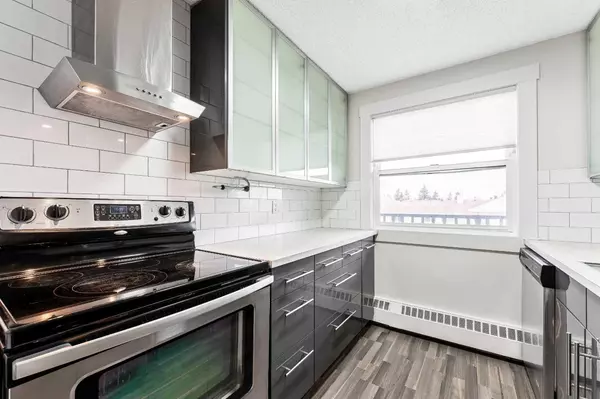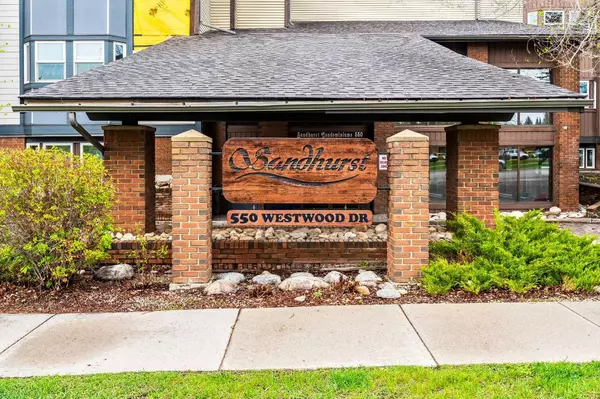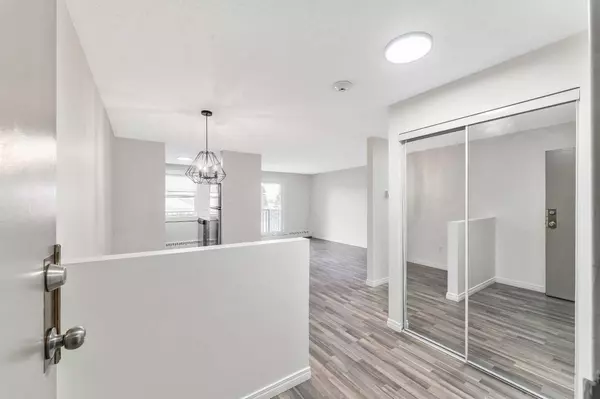For more information regarding the value of a property, please contact us for a free consultation.
550 Westwood DR SW #325 Calgary, AB T3C3T9
Want to know what your home might be worth? Contact us for a FREE valuation!

Our team is ready to help you sell your home for the highest possible price ASAP
Key Details
Sold Price $280,000
Property Type Condo
Sub Type Apartment
Listing Status Sold
Purchase Type For Sale
Square Footage 829 sqft
Price per Sqft $337
Subdivision Westgate
MLS® Listing ID A2133382
Sold Date 05/22/24
Style Low-Rise(1-4)
Bedrooms 2
Full Baths 1
Condo Fees $500/mo
Originating Board Calgary
Year Built 1981
Annual Tax Amount $1,090
Tax Year 2023
Property Description
Discover your new home in this sleek and modern 2-bedroom corner unit apartment, perfectly located near an LRT station for easy and quick commutes. Freshly painted in a crisp white, the apartment offers a bright and airy atmosphere, perfect for contemporary living.
The neutral laminate floor will complement any furniture style and adds to the bright and airy atmosphere of this modern space.
The spacious dining area will accommodate family gatherings, and the stylish light fixture enhances the clean, modern aesthetic. The galley style kitchen is outfitted with stainless steel appliances, sleek countertops, and ample cabinet space, catering to all your culinary needs. The large kitchen window lets in lots of natural light. Both bedrooms are spacious, featuring large windows that provide plenty of natural light. Each room includes ample closet space, ensuring plenty of storage. The bathroom is designed with modern new fixtures, combining functionality with style.
As a corner unit, this suite offers extra privacy and open view. The building provides additional amenities, including a gym, lots of visitor parking and a shared bike storage building. Covered parking stall #38 belongs to this unit. This apartment combines modern design with a prime location, making it an ideal choice for those who appreciate both style and accessibility. Sandhurst Village is a highly sought after location and suites here don't last long.
Location
Province AB
County Calgary
Area Cal Zone W
Zoning DC (pre 1P2007)
Direction S
Interior
Interior Features No Animal Home, No Smoking Home, Open Floorplan, Recreation Facilities
Heating Baseboard
Cooling None
Flooring Ceramic Tile, Laminate
Appliance Dishwasher, Electric Stove, Refrigerator
Laundry Common Area
Exterior
Parking Features Carport, Stall
Garage Description Carport, Stall
Community Features Park, Playground, Schools Nearby, Shopping Nearby
Amenities Available Coin Laundry, Fitness Center
Roof Type Asphalt Shingle
Porch Balcony(s)
Exposure NW
Total Parking Spaces 1
Building
Story 4
Architectural Style Low-Rise(1-4)
Level or Stories Single Level Unit
Structure Type Concrete,Wood Frame
Others
HOA Fee Include Common Area Maintenance,Heat,Insurance,Internet,Maintenance Grounds,Parking,Professional Management,Reserve Fund Contributions,Sewer,Snow Removal,Trash,Water
Restrictions Board Approval
Tax ID 82745330
Ownership Private
Pets Allowed Restrictions
Read Less



