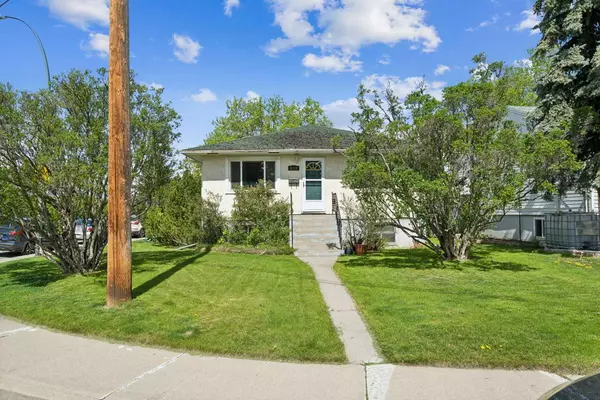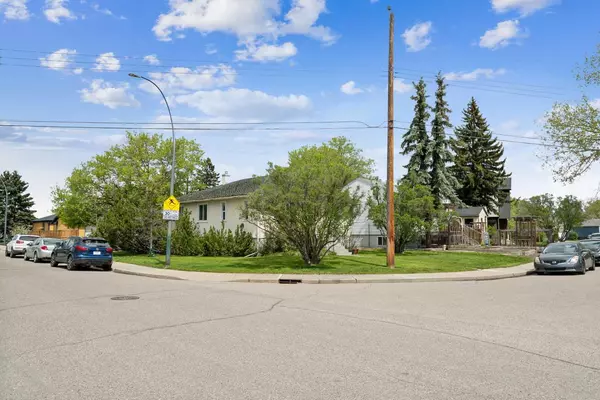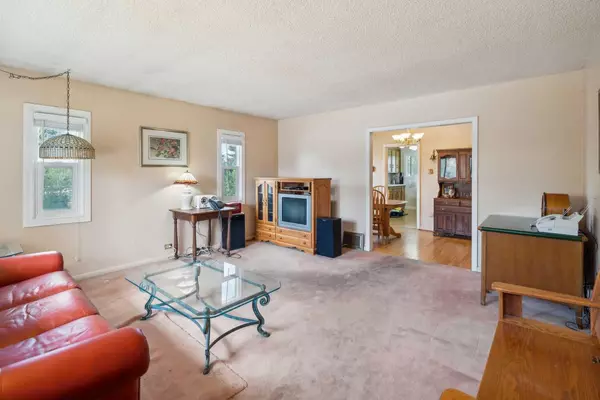For more information regarding the value of a property, please contact us for a free consultation.
1901 Mountview CRES NE Calgary, AB T2E 5N4
Want to know what your home might be worth? Contact us for a FREE valuation!

Our team is ready to help you sell your home for the highest possible price ASAP
Key Details
Sold Price $645,000
Property Type Single Family Home
Sub Type Detached
Listing Status Sold
Purchase Type For Sale
Square Footage 1,003 sqft
Price per Sqft $643
Subdivision Winston Heights/Mountview
MLS® Listing ID A2133525
Sold Date 05/22/24
Style Bungalow
Bedrooms 4
Full Baths 2
Originating Board Calgary
Year Built 1954
Annual Tax Amount $2,822
Tax Year 2023
Lot Size 4,585 Sqft
Acres 0.11
Property Description
CORNER LOT raised bungalow with an illegal suite located in the highly sought-after inner-city community of Winston Heights-Mountview. With almost 1900 Sq.Ft. of living space, this home is ideal for both families and/or those looking for an investment opportunity. Great holding property for future re-development.
Beautiful curb appeal with mature trees. The main level layout offers a primary bedroom with newer large picture windows and walk in closet, spacious living areas, and secondary bedroom, all well-designed for comfortable living. An abundance of natural light makes the interior of this home feel bright and welcoming. Additionally, you will find an illegal 2-bedroom basement suite that offers flexibility for rental income or extended family living.
The inclusion of a single-car garage and parking pad is a practical perk, along with the west facing backyard that offers an ideal space to entertain.
Amenities include playgrounds, schools, restaurants, walking paths, dog parks and major grocery stores all within walking distance. Minutes to downtown, the YYC airport, SAIT, UofC, The Foothills and Children's hospital.
Overall, this home offers a perfect blend of convenience, comfort, and potential, making it a compelling option for buyers or investors in the area.
Location
Province AB
County Calgary
Area Cal Zone Cc
Zoning R-C2
Direction SE
Rooms
Basement Finished, Full
Interior
Interior Features Laminate Counters
Heating Forced Air, Natural Gas
Cooling None
Flooring Carpet, Hardwood, Linoleum
Appliance Dryer, Gas Oven, Microwave, Microwave Hood Fan, Refrigerator, Washer, Window Coverings
Laundry In Basement
Exterior
Parking Features Single Garage Detached
Garage Spaces 1.0
Garage Description Single Garage Detached
Fence Fenced
Community Features Golf, Park, Playground, Schools Nearby, Shopping Nearby, Sidewalks, Street Lights, Walking/Bike Paths
Roof Type Asphalt Shingle
Porch None
Lot Frontage 38.22
Total Parking Spaces 2
Building
Lot Description Back Lane, Back Yard, Corner Lot
Foundation Poured Concrete
Architectural Style Bungalow
Level or Stories One
Structure Type Stucco
Others
Restrictions None Known
Tax ID 82920616
Ownership Private
Read Less



