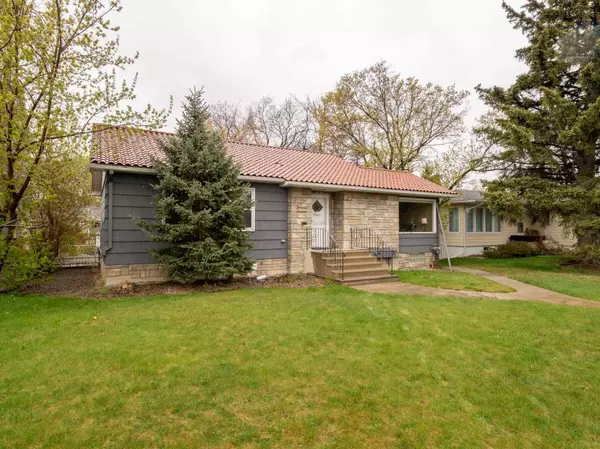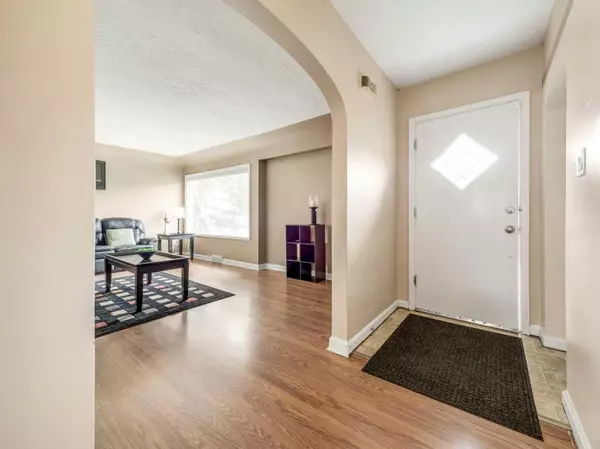For more information regarding the value of a property, please contact us for a free consultation.
520 16 ST S Lethbridge, AB T1J3A9
Want to know what your home might be worth? Contact us for a FREE valuation!

Our team is ready to help you sell your home for the highest possible price ASAP
Key Details
Sold Price $380,000
Property Type Single Family Home
Sub Type Detached
Listing Status Sold
Purchase Type For Sale
Square Footage 1,178 sqft
Price per Sqft $322
Subdivision Victoria Park
MLS® Listing ID A2126961
Sold Date 05/22/24
Style Bungalow
Bedrooms 3
Full Baths 2
Originating Board Lethbridge and District
Year Built 1950
Annual Tax Amount $3,414
Tax Year 2023
Lot Size 7,767 Sqft
Acres 0.18
Property Description
Great Location! Great House! Here's a charming raised bungalow with 1178 sqft, plus an additional finished basement with unlimited potential. This quaint sunny home offers 3 bedrooms, 2 bathrooms, large bright living room, a kitchen & dining area with all appliances included, plenty of storage, built-in China cabinet, a convenient built-in desk, plus a private covered deck off the dining area, perfect for entertaining. Downstairs features a vast open family room with a recreational/games room that could be utilized as a larger bedroom or workout area, plus the laundry utility room is equipped with more storage, sink & a workshop, perfect for that handy person in your life! The walk-up opens to the impressive treed backyard with a secluded covered patio area complete with underground sprinklers, additional RV/parking pad & heated detached double garage. This property is being sold "AS IS WHERE IS" however it has been maintained with updates; furnace, hot water tank, central air, clay tile roof. Take a tour & drive by this lovely neighbourhood, close proximity to all amenities, schools, parks & book your viewing with your favourite Realtor today!
Location
Province AB
County Lethbridge
Zoning R-L
Direction E
Rooms
Basement Separate/Exterior Entry, Finished, Full, Walk-Up To Grade
Interior
Interior Features Central Vacuum, Closet Organizers, Separate Entrance, Storage
Heating Forced Air
Cooling Central Air
Flooring Carpet, Laminate, Linoleum, Tile
Appliance Central Air Conditioner, Dishwasher, Dryer, Freezer, Garburator, Microwave, Refrigerator, Stove(s), Washer, Window Coverings
Laundry In Basement, Sink
Exterior
Parking Features Double Garage Detached, Heated Garage, Parking Pad, RV Access/Parking
Garage Spaces 2.0
Garage Description Double Garage Detached, Heated Garage, Parking Pad, RV Access/Parking
Fence Fenced
Community Features Park, Playground, Schools Nearby, Shopping Nearby, Sidewalks, Street Lights
Roof Type Clay Tile
Porch Deck, Patio
Lot Frontage 62.0
Total Parking Spaces 3
Building
Lot Description Back Lane, Back Yard, Front Yard, Treed
Foundation Poured Concrete
Architectural Style Bungalow
Level or Stories One
Structure Type Concrete,Masonite,Stone
Others
Restrictions None Known
Tax ID 83365572
Ownership Private
Read Less



