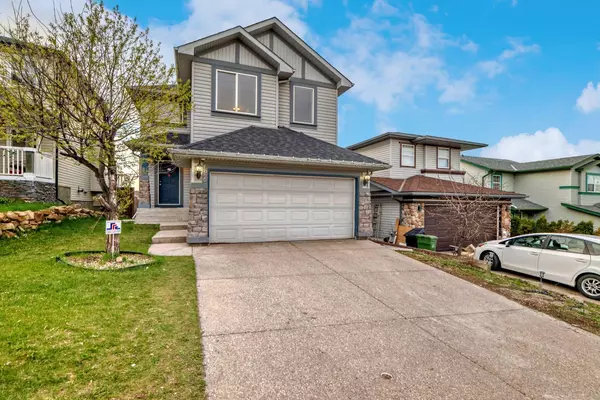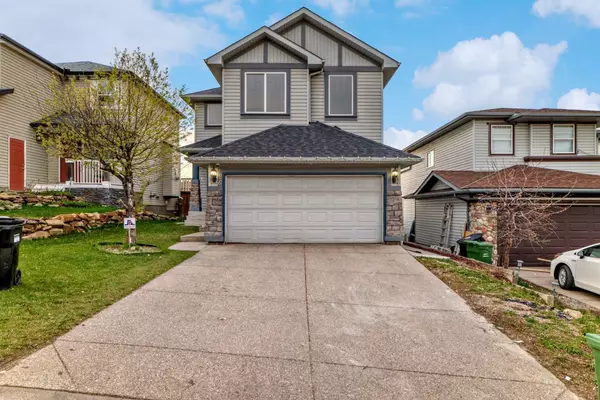For more information regarding the value of a property, please contact us for a free consultation.
126 Panamount CRES NW Calgary, AB T3K 5L8
Want to know what your home might be worth? Contact us for a FREE valuation!

Our team is ready to help you sell your home for the highest possible price ASAP
Key Details
Sold Price $725,000
Property Type Single Family Home
Sub Type Detached
Listing Status Sold
Purchase Type For Sale
Square Footage 1,834 sqft
Price per Sqft $395
Subdivision Panorama Hills
MLS® Listing ID A2130700
Sold Date 05/22/24
Style 2 Storey
Bedrooms 4
Full Baths 3
Half Baths 1
HOA Fees $20/ann
HOA Y/N 1
Originating Board Calgary
Year Built 2001
Annual Tax Amount $3,591
Tax Year 2023
Lot Size 4,241 Sqft
Acres 0.1
Property Description
*NEW PAINT NEW LIGHTINGS THROUGH THE WHOLE HOUSE* Welcome to Panorama Hills, one of Northwest Calgary's most desired communities! As soon as you enter you will be welcomed by plenty of natural light flooding in from the wide open floor plan and high entrance ceilings. Other bonuses include the absence of carpet throughout the home, which means less maintenance for you, and more quality time with friends and family, as well as an upgraded ceiling speaker system on the main floor, and speaker wires behind the walls upstairs (ready to be hooked up to). On one side of your upper level, you will find your own private quarters, plus two more good-sized bedrooms and a 4-pce full bath, and on the other side, you will find your bonus room where you can game or watch movies without disturbing anyone resting or studying in their bedrooms. Your finished basement (with SEPARATE ENTRANCE) is equipped with a full 3-pce bath and a 4th bedroom, giving you the opportunity to generate rental income in this crazy market! You will be located in the part of Panorama Hills which is closer to more amenities such as the clubhouse (exclusive to Panorama Hills residents!), Superstore and Vivo (15-minute walks), Landmark Cinemas, Notre Dame High School, Country Hills Village, Harvest Hills T&T, and so much more. This is an opportunity you do not want to miss out on...book your private showing today! 3D TOUR AVAILABLE
Location
Province AB
County Calgary
Area Cal Zone N
Zoning R-1
Direction S
Rooms
Other Rooms 1
Basement Separate/Exterior Entry, Finished, Full, Walk-Up To Grade
Interior
Interior Features Open Floorplan, Pantry, Walk-In Closet(s)
Heating Fireplace(s), Forced Air
Cooling None
Flooring Ceramic Tile, Hardwood, Laminate
Fireplaces Number 1
Fireplaces Type Gas
Appliance Dishwasher, Electric Range, Range Hood, Refrigerator, Window Coverings
Laundry Main Level
Exterior
Parking Features Double Garage Attached
Garage Spaces 2.0
Garage Description Double Garage Attached
Fence Fenced
Community Features Clubhouse, Park, Playground, Schools Nearby, Shopping Nearby, Sidewalks, Street Lights
Amenities Available Clubhouse, Party Room, Recreation Facilities, Recreation Room
Roof Type Asphalt
Porch Deck
Lot Frontage 38.06
Total Parking Spaces 4
Building
Lot Description Close to Clubhouse
Foundation Poured Concrete
Architectural Style 2 Storey
Level or Stories Two
Structure Type Vinyl Siding
Others
Restrictions None Known
Tax ID 82713032
Ownership Joint Venture
Read Less
GET MORE INFORMATION




