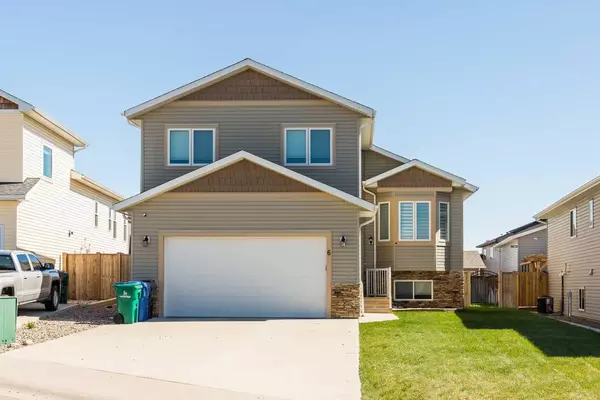For more information regarding the value of a property, please contact us for a free consultation.
6 Mt Sundial Bay W Lethbridge, AB T1J 5C3
Want to know what your home might be worth? Contact us for a FREE valuation!

Our team is ready to help you sell your home for the highest possible price ASAP
Key Details
Sold Price $539,900
Property Type Single Family Home
Sub Type Detached
Listing Status Sold
Purchase Type For Sale
Square Footage 1,782 sqft
Price per Sqft $302
Subdivision Sunridge
MLS® Listing ID A2129792
Sold Date 05/23/24
Style Bi-Level
Bedrooms 5
Full Baths 3
Originating Board Lethbridge and District
Year Built 2015
Annual Tax Amount $4,981
Tax Year 2023
Lot Size 6,626 Sqft
Acres 0.15
Property Description
Discover this expansive bi-level residence in Sunridge, tailored for the modern family. Featuring five bedrooms and three full bathrooms, this home boasts a generously sized lower-level living room. The upper level offers an open floor plan with a vast kitchen, abundant cabinet and counter space—perfect for the avid baker. The dining area is versatile, easily accommodating large gatherings and seamlessly extending into the living area for extra space. The master suite, conveniently located on the main floor, includes a luxurious ensuite bathroom. Above the garage, you'll find bedrooms specifically designed for children, ensuring a quiet space away from the household's hustle and bustle. The spacious basement is ideal for a pool table, entertainment center, or games area, with two additional bedrooms separated by a bathroom. This home also offers ample storage and a beautifully landscaped, fenced yard. Ready to move in? Contact your preferred real estate professional today to schedule a viewing!
Location
Province AB
County Lethbridge
Zoning R-L
Direction N
Rooms
Other Rooms 1
Basement Finished, Full
Interior
Interior Features Built-in Features, Central Vacuum, No Smoking Home, Sump Pump(s), Walk-In Closet(s)
Heating Forced Air, Natural Gas
Cooling Central Air
Flooring Carpet, Vinyl
Appliance See Remarks
Laundry Main Level
Exterior
Parking Features Double Garage Attached
Garage Spaces 2.0
Garage Description Double Garage Attached
Fence Fenced
Community Features Other
Amenities Available Laundry
Roof Type Asphalt Shingle
Porch Deck
Lot Frontage 55.0
Total Parking Spaces 6
Building
Lot Description Cul-De-Sac, Lawn, Landscaped
Foundation Poured Concrete
Sewer Sewer
Architectural Style Bi-Level
Level or Stories Bi-Level
Structure Type Vinyl Siding
Others
Restrictions None Known
Tax ID 83390289
Ownership Private
Read Less



