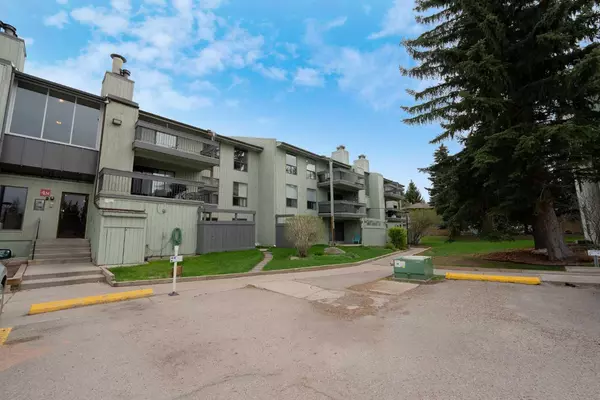For more information regarding the value of a property, please contact us for a free consultation.
10120 Brookpark BLVD SW #412 Calgary, AB T2W 3G3
Want to know what your home might be worth? Contact us for a FREE valuation!

Our team is ready to help you sell your home for the highest possible price ASAP
Key Details
Sold Price $265,000
Property Type Condo
Sub Type Apartment
Listing Status Sold
Purchase Type For Sale
Square Footage 885 sqft
Price per Sqft $299
Subdivision Braeside
MLS® Listing ID A2133077
Sold Date 05/23/24
Style Low-Rise(1-4)
Bedrooms 2
Full Baths 1
Condo Fees $548/mo
Originating Board Calgary
Year Built 1977
Annual Tax Amount $1,113
Tax Year 2023
Lot Size 3.610 Acres
Acres 3.61
Property Description
Super, move-in ready 2-bedroom unit with a walk-out to the main floor patio. Enter and discover a living oasis. Brilliantly spotless clean and well maintained and cared for. Features include a new electric fireplace with remote control and stylish tile surround. Set your mood with flame color selection on the fireplace remote control. The spacious living/family room boasts gorgeous laminate hardwood flooring, while the semi-open, bright kitchen and hallway feature tile flooring. The masterfully designed bath/spa includes a soaker tub for relaxing moments. Enjoy large bedrooms for your comfort and step outside to your entertaining patio, perfect for leisure activities and pet access. Convenient amenities include schools, shopping, a leisure center, medical facilities, and rapid transit bus service. Call for your private tour at 412, 10120 Brookpark Blvd SW.
Location
Province AB
County Calgary
Area Cal Zone S
Zoning M-C1 d100
Direction W
Interior
Interior Features Ceiling Fan(s), Chandelier, Laminate Counters, No Animal Home, No Smoking Home, Open Floorplan, See Remarks, Separate Entrance, Soaking Tub, Storage
Heating Hot Water, Natural Gas
Cooling None
Flooring Hardwood, Laminate, Tile
Fireplaces Number 1
Fireplaces Type Electric, Living Room, Tile
Appliance Range Hood, Refrigerator, Stove(s), Window Coverings
Laundry Common Area
Exterior
Parking Features Assigned, Off Street, Parking Pad, Stall
Garage Description Assigned, Off Street, Parking Pad, Stall
Community Features Park, Playground, Pool, Schools Nearby, Shopping Nearby, Sidewalks, Street Lights
Amenities Available Coin Laundry, Parking, Snow Removal, Visitor Parking
Porch Balcony(s), Deck, Patio, Porch, Rear Porch, See Remarks
Exposure W
Total Parking Spaces 1
Building
Story 3
Foundation Poured Concrete
Architectural Style Low-Rise(1-4)
Level or Stories Single Level Unit
Structure Type Cedar,Wood Frame
Others
HOA Fee Include Common Area Maintenance,Heat,Insurance,Parking,Professional Management,Reserve Fund Contributions,Sewer,Snow Removal,Trash,Water
Restrictions Easement Registered On Title,Pet Restrictions or Board approval Required
Tax ID 83143689
Ownership Private
Pets Allowed Restrictions, Cats OK, Dogs OK
Read Less



