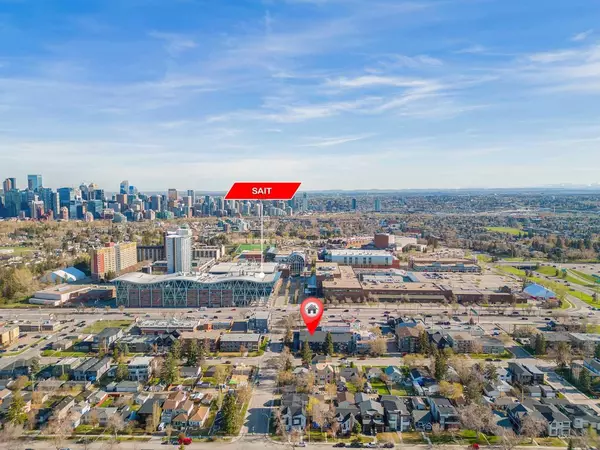For more information regarding the value of a property, please contact us for a free consultation.
1301 17 AVE NW #101 Calgary, AB T2M 4J5
Want to know what your home might be worth? Contact us for a FREE valuation!

Our team is ready to help you sell your home for the highest possible price ASAP
Key Details
Sold Price $185,000
Property Type Condo
Sub Type Apartment
Listing Status Sold
Purchase Type For Sale
Square Footage 335 sqft
Price per Sqft $552
Subdivision Capitol Hill
MLS® Listing ID A2131054
Sold Date 05/23/24
Style Low-Rise(1-4)
Bedrooms 1
Full Baths 1
Condo Fees $290/mo
Originating Board Calgary
Year Built 1980
Annual Tax Amount $768
Tax Year 2023
Property Description
Location Location!! Attention investors, students, and first-time home buyers. Exceptional opportunity to own an affordable comfortable condo in the highly desirable community of Capitol Hill. The Haiku is a well-maintained building situated on a tranquil residential street, just minutes from SAIT, with easy access to downtown, LRT, transportation and all amenities. This charming unit features a open floor plan, engineered hardwood floors, stylish kitchen with stainless steel countertops, stainless steel appliance package, maple cabinets, lots of counter space, and center island. The living room/bedroom is equipped with a built in murphy bed and desk with Patio doors off the living area leading to the large private patio with additional storage locker. This spectacular studio suite offers convenient stacked laundry with in-unit washer and dryer, 4-piece bathroom, low condo fees, titled covered parking stall and so much more.
Location
Province AB
County Calgary
Area Cal Zone Cc
Zoning M-X2
Direction N
Interior
Interior Features Breakfast Bar, Kitchen Island, See Remarks, Separate Entrance
Heating Baseboard, Natural Gas
Cooling None
Flooring Ceramic Tile, Hardwood
Appliance Dishwasher, Dryer, Electric Stove, Range Hood, Refrigerator, Washer, Window Coverings
Laundry In Unit
Exterior
Parking Features Carport, Titled
Garage Description Carport, Titled
Community Features Golf, Other, Park, Playground, Schools Nearby, Shopping Nearby, Sidewalks, Street Lights
Amenities Available Other, Parking
Roof Type Asphalt Shingle
Porch Patio
Exposure N
Total Parking Spaces 1
Building
Story 3
Foundation Poured Concrete
Architectural Style Low-Rise(1-4)
Level or Stories Single Level Unit
Structure Type Concrete,Stucco,Wood Frame
Others
HOA Fee Include Common Area Maintenance,Gas,Heat,Insurance,Interior Maintenance,Maintenance Grounds,Parking,Professional Management,Reserve Fund Contributions,Residential Manager,Sewer,Snow Removal,Trash,Water
Restrictions None Known
Ownership Private
Pets Allowed Restrictions, Yes
Read Less



