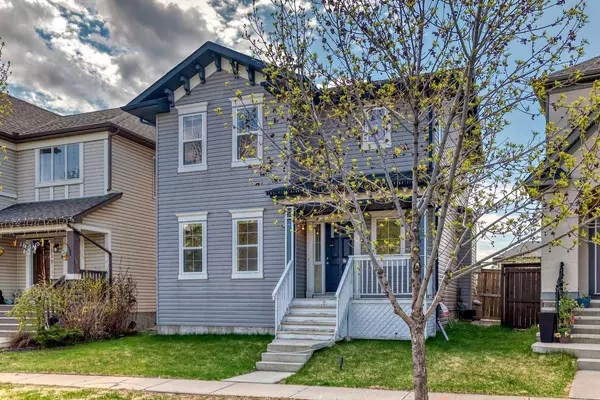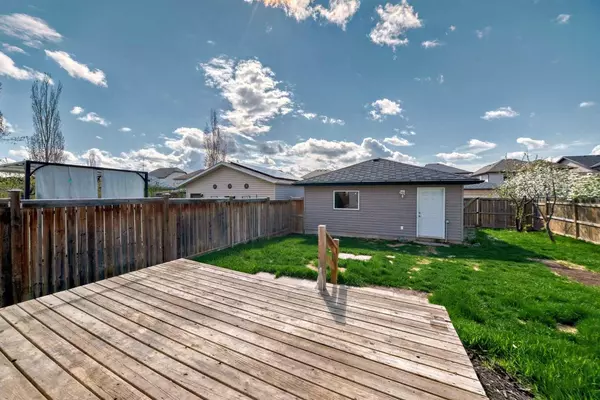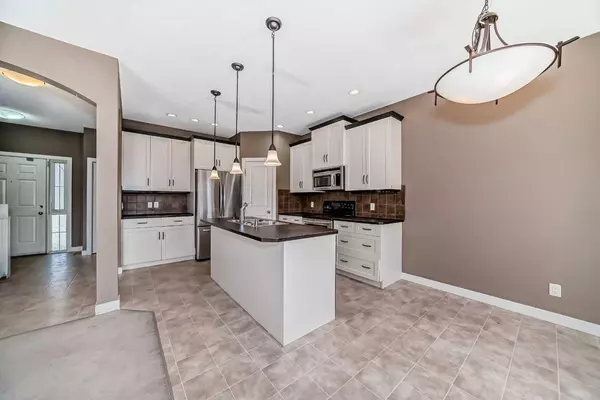For more information regarding the value of a property, please contact us for a free consultation.
115 Elgin TER SE Calgary, AB T2Z0H6
Want to know what your home might be worth? Contact us for a FREE valuation!

Our team is ready to help you sell your home for the highest possible price ASAP
Key Details
Sold Price $573,500
Property Type Single Family Home
Sub Type Detached
Listing Status Sold
Purchase Type For Sale
Square Footage 1,542 sqft
Price per Sqft $371
Subdivision Mckenzie Towne
MLS® Listing ID A2133522
Sold Date 05/23/24
Style 2 Storey
Bedrooms 3
Full Baths 2
Half Baths 1
HOA Fees $18/ann
HOA Y/N 1
Originating Board Calgary
Year Built 2007
Annual Tax Amount $3,276
Tax Year 2023
Lot Size 4,144 Sqft
Acres 0.1
Property Description
Located on a quiet street with a DETACHED DOUBLE GARAGE and SUNNY SOUTH FACING BACKYARD, here is the affordable family home you have been looking for! Welcome to 115 Elgin Terrace SE! With 3 beds, 3 baths, a main floor den and ENSUITE MASTER BATH, this home definitely checks all the boxes! The main floor layout boasts a dedicated home office / den and an open concept kitchen/dining/living area with a cozy gas fireplace for those cool winter days. Recently replaced appliances include a new dishwasher, fridge and a new stackable washer and dryer! The main floor is well lit with a bank of south facing windows that overlook your private sunny backyard! Upstairs boasts an OVERSIZED MASTER with a large 4 piece ensuite and WALK IN CLOSET, a perfect retreat for Mom and Dad. There are two more bedrooms and a 4 piece bath for their use. Downstairs is unmolested and ready for your creative touch! The backyard is bathed in sunny South exposure and an oversized double garage has ample space for both 2 vehicles and any other of your toys. This home has a solar system that helps with those high utility costs that we are all experiencing. The roof is being replaced on the house and garage, the solar system will be reinstalled once the roof is completed. Come see this one before its gone, Quick possession available!
Location
Province AB
County Calgary
Area Cal Zone Se
Zoning (R-1N)
Direction NW
Rooms
Other Rooms 1
Basement Full, Unfinished
Interior
Interior Features Kitchen Island, No Smoking Home, Open Floorplan, Storage, Vinyl Windows
Heating Central
Cooling None
Flooring Carpet, Ceramic Tile, Linoleum
Fireplaces Number 1
Fireplaces Type Gas
Appliance Dishwasher, Dryer, Electric Stove, Refrigerator, Washer, Window Coverings
Laundry In Unit, Lower Level
Exterior
Parking Features Double Garage Detached
Garage Spaces 2.0
Garage Description Double Garage Detached
Fence Fenced
Community Features Park, Playground, Schools Nearby, Shopping Nearby, Sidewalks, Street Lights, Tennis Court(s), Walking/Bike Paths
Amenities Available None
Roof Type Asphalt Shingle
Porch Deck
Lot Frontage 33.24
Total Parking Spaces 2
Building
Lot Description Back Lane, Back Yard, Lawn, Low Maintenance Landscape, Interior Lot, Landscaped, Level, Rectangular Lot
Foundation Poured Concrete
Architectural Style 2 Storey
Level or Stories Two
Structure Type Vinyl Siding,Wood Frame
Others
Restrictions None Known
Tax ID 82824431
Ownership Private
Read Less



