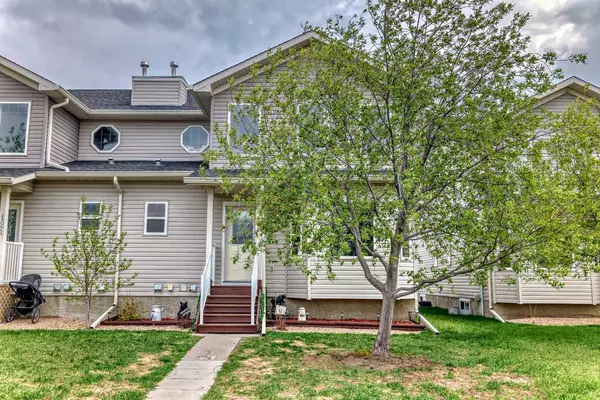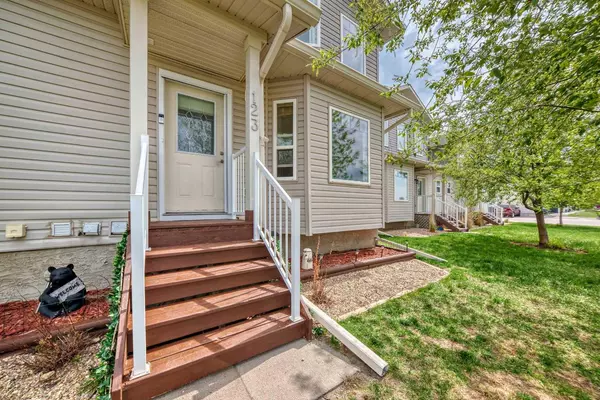For more information regarding the value of a property, please contact us for a free consultation.
123 Strathaven HTS Strathmore, AB T1P 1P3
Want to know what your home might be worth? Contact us for a FREE valuation!

Our team is ready to help you sell your home for the highest possible price ASAP
Key Details
Sold Price $375,000
Property Type Single Family Home
Sub Type Semi Detached (Half Duplex)
Listing Status Sold
Purchase Type For Sale
Square Footage 1,612 sqft
Price per Sqft $232
Subdivision Strathaven
MLS® Listing ID A2131902
Sold Date 05/23/24
Style 2 Storey,Side by Side
Bedrooms 4
Full Baths 3
Half Baths 1
Condo Fees $324
Originating Board Calgary
Year Built 2006
Annual Tax Amount $2,397
Tax Year 2023
Lot Size 2,960 Sqft
Acres 0.07
Property Description
Semi-detached Home with Attached Single Garage. Wonderfully located close to schools, shopping, Recreation Facilities. Kids Walk to School. Playground next door. This property is a must see to be fully appreciated! Don't miss your chance to have a look at this great property. Fully Finished townhouse comes with all the upgrades! Stainless Appliances. Granite counter tops, hardwood flooring ,ceramic tile, finished basement. 4 Bedrooms. Primary Bedroom Great sized walkin Closet. 4 Bathrooms.! Double sinks in the ensuite with a 6' jetted tub and shower will impress. Bedrooms are all oversized. Bright and Spacious. Lots of Windows. Main Floor features Open Concept. Living and Dining Areas. Off Street Parking. 3 Stalls, PET Friendly. Low Condo Fees, Low Maintenance Living. Original Owner downsizing. Expansive Not Expensive. Affordable Living at Best! East Side Patio 10'8X6'11.
Location
Province AB
County Wheatland County
Zoning R2
Direction W
Rooms
Other Rooms 1
Basement Finished, Full
Interior
Interior Features Double Vanity, Granite Counters
Heating Forced Air, Natural Gas
Cooling None
Flooring Carpet, Ceramic Tile, Hardwood
Appliance Dishwasher, Electric Stove, Microwave Hood Fan, Refrigerator, Washer/Dryer
Laundry Laundry Room, Main Level
Exterior
Parking Features Assigned, Driveway, Off Street, Single Garage Attached
Garage Spaces 1.0
Garage Description Assigned, Driveway, Off Street, Single Garage Attached
Fence None
Community Features None
Amenities Available None
Roof Type Asphalt Shingle
Porch None
Lot Frontage 31.1
Total Parking Spaces 3
Building
Lot Description Back Lane, Corner Lot, Front Yard, Landscaped
Foundation Poured Concrete
Architectural Style 2 Storey, Side by Side
Level or Stories Two
Structure Type Vinyl Siding
Others
HOA Fee Include Insurance,Maintenance Grounds,Snow Removal
Restrictions None Known
Tax ID 84800802
Ownership Private
Pets Allowed Yes
Read Less
GET MORE INFORMATION




