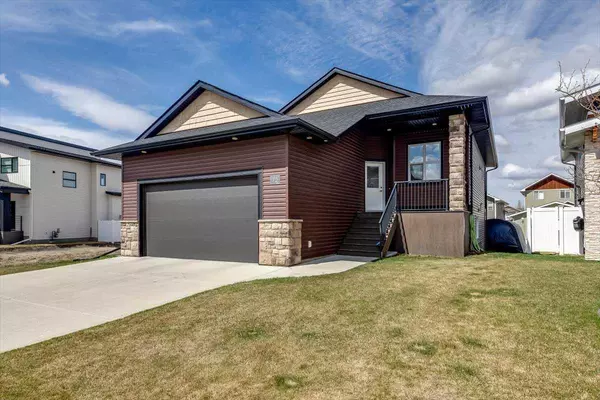For more information regarding the value of a property, please contact us for a free consultation.
72 Lundberg CRES Red Deer, AB T4R 0R2
Want to know what your home might be worth? Contact us for a FREE valuation!

Our team is ready to help you sell your home for the highest possible price ASAP
Key Details
Sold Price $601,000
Property Type Single Family Home
Sub Type Detached
Listing Status Sold
Purchase Type For Sale
Square Footage 1,193 sqft
Price per Sqft $503
Subdivision Laredo
MLS® Listing ID A2127667
Sold Date 05/23/24
Style Bi-Level
Bedrooms 4
Full Baths 3
Originating Board Central Alberta
Year Built 2017
Annual Tax Amount $4,682
Tax Year 2023
Lot Size 5,163 Sqft
Acres 0.12
Lot Dimensions 12.88x33.73x16.25x32.6
Property Description
WALKOUT BASEMENT & LEGAL 2 BDRM SUITE! Family friendly home or excellent revenue property in this quiet neighborhood of Laredo! Live Upstairs & rent Basement suite or take advantage of the rental market by renting both Up & Down. 2 bedrooms & an den/office up, 2 full baths up, with separate furnace, hot water tank & stacker laundry set. This home also features triple pane windows throughout, hard surface flooring both upper & lower levels (perfect for those with allergies) & extra insulation between the suites to help with noise transfer. This upper level features the 21'x27.5' attached insulated garage that leads into your cute entryway with bench & opens up into this bright interior that is perfect for families. Kitchen features 4 stainless appliances, large corner pantry & island. Covered deck 8'x19' is perfect for bbq's & patio furniture too. Primary bedroom has 3 piece ensuite with walk-in closet & enough room for your large bed. 2nd bedroom & office are both good sizes. Main bath leads to the upper unit utility room/laundry space with separate utilities. Downstairs WALKOUT basement features a bright & spacious living/dining room/kitchen space and 2 great sized bedrooms, (primary bedroom has deep closet), another full bath & it gets the huge utility room with side by side laundry & enough room for storage. Head outside the suite & it has a large concrete patio outside their door, currently leading to a huge off street parking area & fenced yard. Currently downstairs tenant maintains fenced yard. Temporary garage belongs to tenant. Separately metered for gas & water.
Location
Province AB
County Red Deer
Zoning R1
Direction S
Rooms
Other Rooms 1
Basement Full, Suite, Walk-Out To Grade
Interior
Interior Features Open Floorplan, Vinyl Windows
Heating Forced Air
Cooling None
Flooring Laminate, Linoleum, Vinyl Plank
Appliance Dishwasher, Microwave Hood Fan, Refrigerator, Stove(s), Washer/Dryer, Washer/Dryer Stacked, Window Coverings
Laundry Lower Level, Main Level
Exterior
Parking Features Alley Access, Double Garage Attached, Garage Door Opener, Insulated, Off Street, RV Access/Parking
Garage Spaces 2.0
Garage Description Alley Access, Double Garage Attached, Garage Door Opener, Insulated, Off Street, RV Access/Parking
Fence Partial
Community Features Park, Playground, Schools Nearby, Shopping Nearby, Sidewalks, Street Lights, Walking/Bike Paths
Roof Type Asphalt Shingle
Porch Deck, Patio
Lot Frontage 42.26
Total Parking Spaces 6
Building
Lot Description Back Lane, Landscaped, Rectangular Lot
Foundation Poured Concrete
Architectural Style Bi-Level
Level or Stories Bi-Level
Structure Type Concrete,Stone,Vinyl Siding,Wood Frame
Others
Restrictions None Known
Tax ID 83310754
Ownership Private
Read Less
GET MORE INFORMATION




