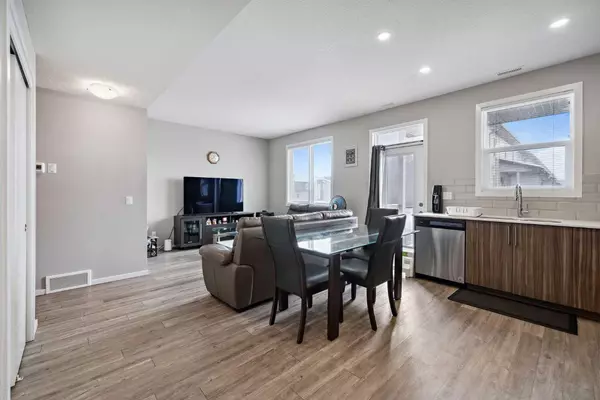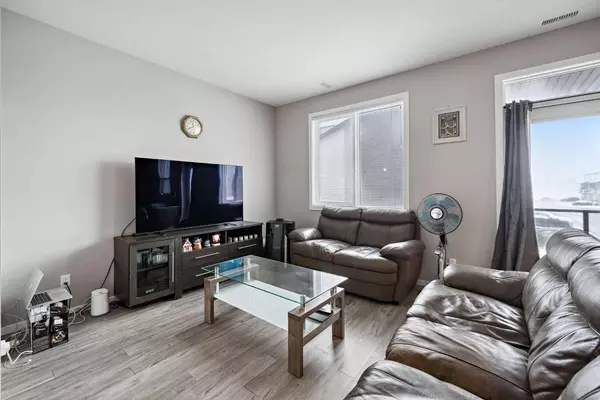For more information regarding the value of a property, please contact us for a free consultation.
215 Redstone Walk NE #204 Calgary, AB T3N 1M6
Want to know what your home might be worth? Contact us for a FREE valuation!

Our team is ready to help you sell your home for the highest possible price ASAP
Key Details
Sold Price $388,000
Property Type Townhouse
Sub Type Row/Townhouse
Listing Status Sold
Purchase Type For Sale
Square Footage 950 sqft
Price per Sqft $408
Subdivision Redstone
MLS® Listing ID A2125444
Sold Date 05/23/24
Style 3 Storey
Bedrooms 2
Full Baths 2
Half Baths 1
Condo Fees $324
HOA Y/N 1
Originating Board Calgary
Year Built 2021
Annual Tax Amount $1,721
Tax Year 2023
Property Description
TURNKEY RENTAL PROPERTY! Great tenants, professional management company in place…or live in this beautiful home after the tenants lease expires! Open concept living, 2 Primary bedrooms each with their own ensuite, plus a half bath and attached garage! The kitchen is fitted with modern cabinetry, stone counters and a stainless-steel appliance package including a gas stove. The kitchen opens onto the large living and dinning area with numerous windows providing natural light and direct access to your private balcony. There is also a 2 piece bath, and access to the attached garage off this level. Upstairs you will find 2 good sized bedrooms each boasting its own personal ensuite. For added convenience the laundry is located on this level. This is a great opportunity to attain a property in this new and thriving family focused community. As well Redstone provides quick access to parks, the ring road, international airport, and upcoming schools and transit. Low condo fee’s, well managed complex, and this complex even has its own playground!
Location
Province AB
County Calgary
Area Cal Zone Ne
Zoning M-1
Direction W
Rooms
Other Rooms 1
Basement None
Interior
Interior Features No Animal Home, No Smoking Home, Stone Counters, Tankless Hot Water
Heating Forced Air
Cooling None
Flooring Tile, Vinyl Plank
Appliance Dishwasher, Dryer, Garage Control(s), Gas Stove, Microwave Hood Fan, Refrigerator, Washer
Laundry In Unit, Upper Level
Exterior
Parking Features Single Garage Attached
Garage Spaces 1.0
Garage Description Single Garage Attached
Fence None
Community Features Park, Playground, Schools Nearby, Shopping Nearby, Sidewalks, Street Lights
Amenities Available Park, Playground, Snow Removal, Visitor Parking
Roof Type Asphalt Shingle
Porch Balcony(s)
Total Parking Spaces 1
Building
Lot Description Low Maintenance Landscape, Landscaped, Street Lighting
Foundation Poured Concrete
Architectural Style 3 Storey
Level or Stories Three Or More
Structure Type Vinyl Siding,Wood Frame
Others
HOA Fee Include Amenities of HOA/Condo,Common Area Maintenance,Professional Management,Reserve Fund Contributions,Snow Removal
Restrictions None Known
Tax ID 83209842
Ownership Private
Pets Allowed Restrictions, Yes
Read Less
GET MORE INFORMATION




