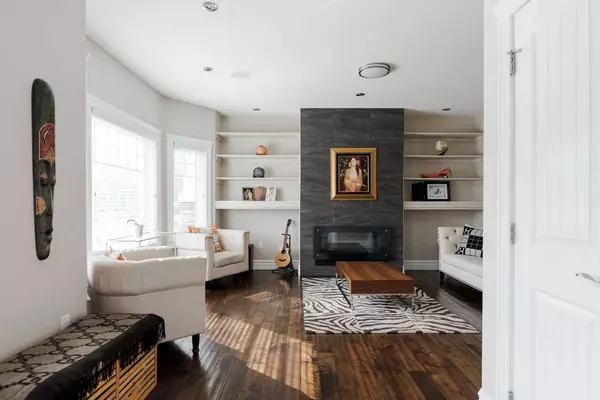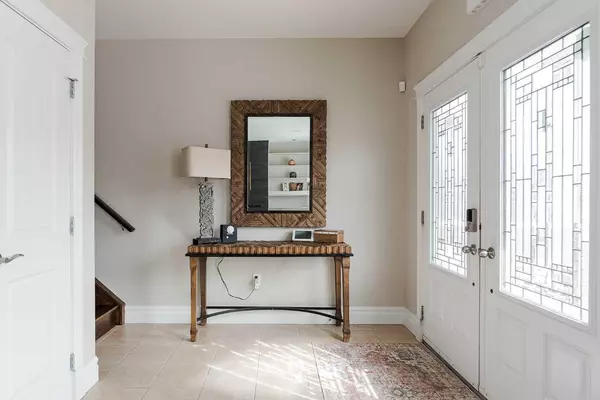For more information regarding the value of a property, please contact us for a free consultation.
181 Comeau CRES Fort Mcmurray, AB T9K 2X6
Want to know what your home might be worth? Contact us for a FREE valuation!

Our team is ready to help you sell your home for the highest possible price ASAP
Key Details
Sold Price $565,000
Property Type Single Family Home
Sub Type Detached
Listing Status Sold
Purchase Type For Sale
Square Footage 1,816 sqft
Price per Sqft $311
Subdivision Parsons North
MLS® Listing ID A2124215
Sold Date 05/24/24
Style 2 Storey
Bedrooms 5
Full Baths 3
Half Baths 1
Originating Board Fort McMurray
Year Built 2013
Annual Tax Amount $2,838
Tax Year 2023
Lot Size 3,756 Sqft
Acres 0.09
Property Description
LUXURY HOME IN NORTH PARSONS! This one-of-a-kind home features over 2400 sq ft of living space, that includes a 2 BEDROOM LEGAL SUITE, DETACHED DOUBLE HEATED GARAGE, A PROFESSIONALLY LANDSCAPED YARD, AND MORE! This NO CARPET home has many upgrades and additions that will make this your top pick when viewing homes. Step into this well-put-together home that features a GREAT ROOM front, with the stunning upgraded 48-inch gas fireplace with a floor-to-ceiling stone front. This main level continues with a 2pc powder room, then a chef's dream kitchen featuring a solid wood cabinet, corner pantry, UPGRADED QUARTZ countertops, large island, eat-up breakfast bar, tiled backsplash and loads of countertop space. Then you have a dining room with garden doors leading to your fully fenced and landscaped yard. To complete this level, you have a family room surrounded by windows. This entire main level and upper level is completed with hardwood floors. The Upper level begins with a large upper landing, laundry room, 3 bedrooms and 2 full bathrooms. The Primary Bedroom is oversized and features an incredible walk-in closet featuring custom-built-in shelves. The 5 pc ensuite has double sinks, tilted floors, QUARTZ counter tops, stand-up shower and corner soaker tub. The 2nd and 3rd bedrooms are also oversized, and feature-built shelving. The Fully developed basement offers a fully self-contained legal suite. Offering 9 ft ceilings, full kitchen, 2 great-size bedrooms and full bathroom and in-suite laundry. This lower space has large above-ground windows giving you a ton of natural light. This suite makes an amazing mortgage helper as a long-term rental or cash in on this suite being a top pick on Airbnb for short-term rental. The suite also offers no carpet, just luxury laminate flooring throughout. The exterior of this home has been finished with a 20x24 HEATED DETACHED garage, additional parking space and storage space on the side of the garage, professional landscaping that includes a fireplace, a large rear deck, front and rear gardens. More amazing additional features of this home include upgraded fiber optic cable for high-speed internet, central a/c, California knock-down ceilings from top to bottom. This home is located in the heart of North Parsons, within walking distance of 2 elementary schools, parks, trails and quick access to HWY 63 north to Suncor and Syncrude sites. Call today and schedule your personal viewing.
Location
Province AB
County Wood Buffalo
Area Fm Northwest
Zoning ND
Direction S
Rooms
Other Rooms 1
Basement Separate/Exterior Entry, Finished, Full, Suite
Interior
Interior Features Breakfast Bar, Built-in Features, Closet Organizers, Crown Molding, Double Vanity, High Ceilings, Jetted Tub, Kitchen Island, Pantry, Separate Entrance, Walk-In Closet(s)
Heating Forced Air, Natural Gas
Cooling Central Air
Flooring Hardwood, Tile
Fireplaces Number 1
Fireplaces Type Gas, Great Room, Stone
Appliance Dishwasher, Refrigerator, Stove(s), Washer, Window Coverings
Laundry Multiple Locations
Exterior
Parking Features Double Garage Detached, Heated Garage, Insulated
Garage Spaces 2.0
Garage Description Double Garage Detached, Heated Garage, Insulated
Fence Fenced
Community Features Park, Playground, Schools Nearby, Sidewalks, Street Lights, Walking/Bike Paths
Roof Type Asphalt Shingle
Porch Deck
Lot Frontage 32.78
Total Parking Spaces 3
Building
Lot Description Back Yard
Foundation Poured Concrete
Architectural Style 2 Storey
Level or Stories Two
Structure Type Vinyl Siding
Others
Restrictions None Known
Tax ID 83286876
Ownership Private
Read Less



