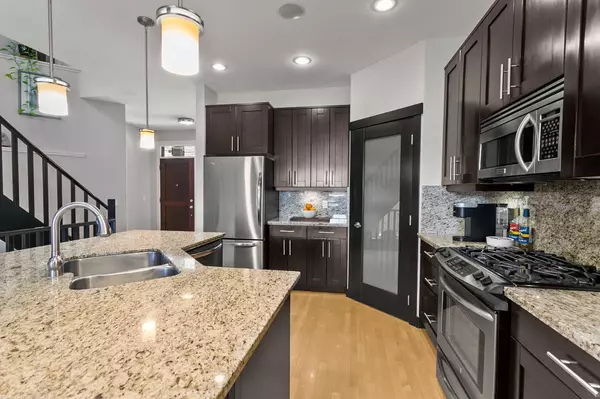For more information regarding the value of a property, please contact us for a free consultation.
1737 24 AVE NW Calgary, AB T2M 1Z1
Want to know what your home might be worth? Contact us for a FREE valuation!

Our team is ready to help you sell your home for the highest possible price ASAP
Key Details
Sold Price $765,000
Property Type Single Family Home
Sub Type Semi Detached (Half Duplex)
Listing Status Sold
Purchase Type For Sale
Square Footage 1,804 sqft
Price per Sqft $424
Subdivision Capitol Hill
MLS® Listing ID A2126631
Sold Date 05/24/24
Style 2 Storey,Side by Side
Bedrooms 4
Full Baths 3
Half Baths 1
Originating Board Calgary
Year Built 2005
Annual Tax Amount $4,288
Tax Year 2023
Lot Size 3,627 Sqft
Acres 0.08
Property Description
This executive 2-storey attached home boasts a FULLY DEVELOPED BASEMENT and is in SHOWHOME condition. It offers a total of four bedrooms and four bathrooms with a very bright and open plan. The home has extensive upgrades and built-ins throughout. The main floor features a formal dining room and a GOURMET KITCHEN equipped with a center island, breakfast eating bar, GRANITE countertops and backsplash, and STAINLESS STEEL appliances. The kitchen opens to the eating area and great room, which includes a GAS FIREPLACE and built-ins. Ceiling SPEAKERS are present throughout the home, and a 2-piece powder room is conveniently located on the main floor. Upstairs, a gorgeous spiral staircase leads to the large primary bedroom with a 5-piece spa ensuite, HEATED BATHROOM FLOORS, a jetted tub, an oversized STEAM SHOWER, and a large walk-in closet. There are also two other good-sized bedrooms with a 4-piece bath and a second-floor laundry room. The professionally developed basement includes a family room with built-ins, an oversized bedroom, and a 4-piece bath, along with radiant in-floor heating. The furnace was replaced in 2017. The home features a beautiful SUNNY south-facing backyard complete with maintenance free COMPOSITE DECK and an oversized double detached garage. Pride of ownership is evident throughout the property. It is conveniently located close to SAIT, U of C, schools, amenities, Confederation Golf Course, and LRT. This home is ideal for a professional couple or a young family and offers exceptional value.
Location
Province AB
County Calgary
Area Cal Zone Cc
Zoning R-CG
Direction N
Rooms
Other Rooms 1
Basement Finished, Full
Interior
Interior Features Granite Counters, Kitchen Island, No Animal Home, No Smoking Home, Open Floorplan
Heating Forced Air, Natural Gas
Cooling None
Flooring Carpet, Hardwood
Fireplaces Number 1
Fireplaces Type Gas Log
Appliance Dishwasher, Dryer, Garage Control(s), Gas Stove, Refrigerator, Washer, Window Coverings
Laundry Upper Level
Exterior
Parking Features Double Garage Detached
Garage Spaces 2.0
Garage Description Double Garage Detached
Fence Fenced
Community Features Golf, Playground, Schools Nearby, Shopping Nearby, Sidewalks, Street Lights
Roof Type Asphalt Shingle
Porch Deck
Lot Frontage 25.0
Total Parking Spaces 2
Building
Lot Description Back Lane, Rectangular Lot
Foundation Poured Concrete
Architectural Style 2 Storey, Side by Side
Level or Stories Two
Structure Type Stucco,Wood Frame
Others
Restrictions None Known
Tax ID 82976936
Ownership Private
Read Less



