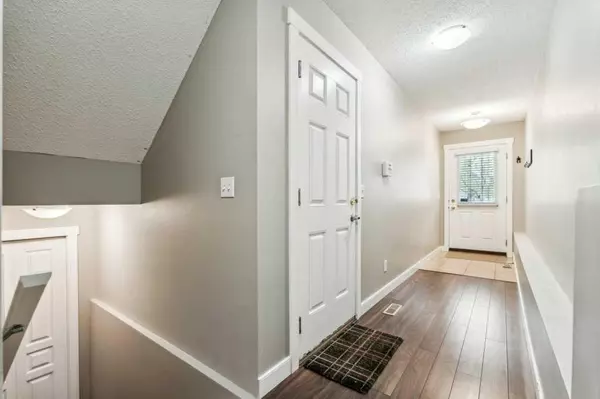For more information regarding the value of a property, please contact us for a free consultation.
28 Heritage DR #108 Cochrane, AB T4C 0J8
Want to know what your home might be worth? Contact us for a FREE valuation!

Our team is ready to help you sell your home for the highest possible price ASAP
Key Details
Sold Price $387,000
Property Type Townhouse
Sub Type Row/Townhouse
Listing Status Sold
Purchase Type For Sale
Square Footage 1,403 sqft
Price per Sqft $275
Subdivision Heritage Hills
MLS® Listing ID A2131956
Sold Date 05/24/24
Style 3 Storey
Bedrooms 2
Full Baths 2
Half Baths 1
Condo Fees $350
Originating Board Calgary
Year Built 2008
Annual Tax Amount $1,857
Tax Year 2023
Lot Size 1,624 Sqft
Acres 0.04
Property Description
Welcome to Laredo Place, the pleasant enclave nestled in Heritage Hills. This exquisite 3-story townhome is a gem, perfectly blending modern convenience with timeless charm. If you're seeking a move-in ready home at an affordable price, look no further. Heritage Hills offers the quintessential family-friendly environment, with easy access to everything you love about Cochrane and beyond. Step inside this spacious townhome and be captivated by the expansive living room. The high ceiling creates an airy, open feel, and the enormous windows flood the space with natural light, making it the perfect spot for family gatherings or quiet evenings. Just off the living room, a door leads you to the backyard, seamlessly connecting you to Heritage Drive for those spontaneous neighborhood strolls. Ascend to the next level and discover a kitchen designed for both function and style. It boasts a modern layout with ample pantry space, ensuring that all your culinary needs are met. The adjacent dining area is ideal for both casual meals and more formal dinners, making entertaining a breeze. This floor also features a convenient two-piece bathroom, perfect for guests. The third floor is dedicated to rest and relaxation. Here, you'll find two generously sized bedrooms, each with its own private ensuite. These bedrooms offer a peaceful retreat at the end of the day, with plenty of space for your personal touch. The basement is a versatile space, featuring a large recreational room perfect for a home gym, play area, or additional living space. The laundry and storage facilities on this level ensure that your home remains organized and clutter-free. This townhome includes a single-car garage, protecting your vehicle from the elements and adding an extra layer of convenience. Laredo Place is more than just a home; it's a lifestyle. Heritage Hills is situated on the west side of Cochrane, along Highway 1A, offering easy access to Ghost Lake and the majestic mountains to the west, as well as Cochrane's charming town center and Calgary to the east. You're just moments away from shopping, restaurants, and a variety of amenities, ensuring that everything you need is within reach. Don't miss out on the opportunity to make this beautiful townhome your own. This property is bound to be in high demand, so act fast! Heritage Hills is a community where you can create lasting memories, enjoy the beauty of nature, and live in comfort and style.
Location
Province AB
County Rocky View County
Zoning R-MD
Direction SW
Rooms
Other Rooms 1
Basement Finished, Full
Interior
Interior Features Ceiling Fan(s), High Ceilings, Kitchen Island, Laminate Counters, Open Floorplan, Pantry, Separate Entrance, Storage, Vinyl Windows, Walk-In Closet(s)
Heating Forced Air
Cooling None
Flooring Carpet, Hardwood, Tile
Fireplaces Number 1
Fireplaces Type Electric, Living Room
Appliance Dishwasher, Electric Range, Microwave Hood Fan, Refrigerator, Washer/Dryer Stacked
Laundry In Basement
Exterior
Parking Features Single Garage Attached
Garage Spaces 1.0
Garage Description Single Garage Attached
Fence None
Community Features Park, Playground, Shopping Nearby, Sidewalks, Street Lights, Walking/Bike Paths
Amenities Available Parking
Roof Type Asphalt Shingle
Porch Deck
Lot Frontage 18.11
Total Parking Spaces 2
Building
Lot Description Back Yard, Lawn, Level, Rectangular Lot
Foundation Poured Concrete
Architectural Style 3 Storey
Level or Stories Three Or More
Structure Type Stone,Vinyl Siding,Wood Frame
Others
HOA Fee Include Insurance,Parking,Professional Management,Reserve Fund Contributions,Snow Removal
Restrictions Utility Right Of Way
Tax ID 84133137
Ownership Private
Pets Allowed Yes
Read Less
GET MORE INFORMATION




