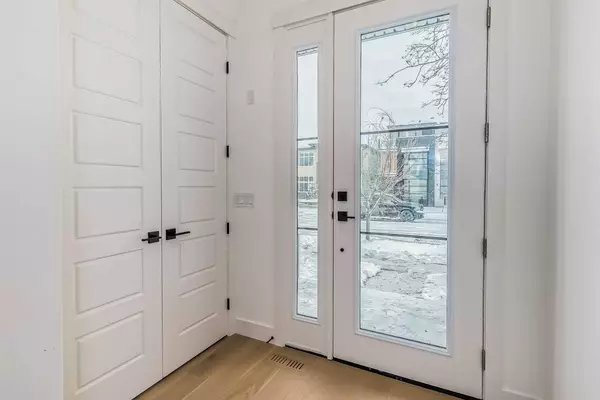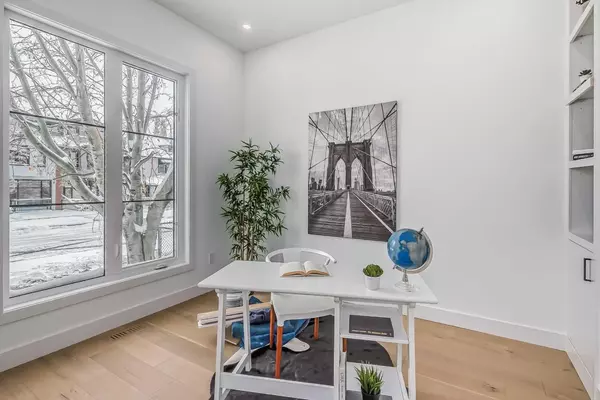For more information regarding the value of a property, please contact us for a free consultation.
417 7A ST NE Calgary, AB T2E 4G1
Want to know what your home might be worth? Contact us for a FREE valuation!

Our team is ready to help you sell your home for the highest possible price ASAP
Key Details
Sold Price $1,295,500
Property Type Single Family Home
Sub Type Detached
Listing Status Sold
Purchase Type For Sale
Square Footage 2,196 sqft
Price per Sqft $589
Subdivision Bridgeland/Riverside
MLS® Listing ID A2132728
Sold Date 05/24/24
Style 2 Storey
Bedrooms 4
Full Baths 3
Half Baths 1
Originating Board Calgary
Year Built 2023
Lot Size 4,907 Sqft
Acres 0.11
Property Description
Willow Haven Designer Homes is proud to present a brand new modern farmhouse designed home on a rare wide lot in the middle of a beautiful tree-lined street in desirable Bridgeland. Truly a rare inner-city gem as lots this size have rarely ever been offered before and this is the last unit available. The home is flooded with natural light from the west facing rear yard exposure and over-sized windows. The main floor is thoughtfully designed with a dining room, living room with gas fireplace, built-ins and of course the chef's kitchen with an oversized island with quartz counters, custom cabinets with matching integrated appliances. Main floor also features an office space perfect for work at home days. Upstairs has a full 4 pc washroom, laundry room with sink, 3 large bedrooms including the master with its custom designed walk-in closet, spa-inspired ensuite with free standing tub, dual vanity, separate water closet and walk in shower. The home is fully finished with a stunningly large basement with bonus area under the deck, a 4th bedroom downstairs, rec area with wet bar and 4 pc full washroom plus a gym. Rarely can you find such a stunningly designed home on a lot that gives you a larger home with a functional yard and garage space. Just steps away from countless amenities including Una Pizza, Village Ice Cream, Blush Lane, Bridgeland Market, Starbucks and much more
Location
Province AB
County Calgary
Area Cal Zone Cc
Zoning R-C2
Direction E
Rooms
Other Rooms 1
Basement Finished, Full
Interior
Interior Features Bar, Breakfast Bar, Built-in Features, Double Vanity, Kitchen Island, Pantry, Soaking Tub, Walk-In Closet(s)
Heating Forced Air, Natural Gas
Cooling None
Flooring Carpet, Tile, Vinyl Plank
Fireplaces Number 1
Fireplaces Type Gas, Living Room
Appliance None
Laundry Sink, Upper Level
Exterior
Parking Features Alley Access, Double Garage Detached
Garage Spaces 2.0
Garage Description Alley Access, Double Garage Detached
Fence Fenced
Community Features Park, Playground, Schools Nearby, Shopping Nearby, Sidewalks, Street Lights
Roof Type Asphalt Shingle
Porch Deck
Lot Frontage 29.56
Total Parking Spaces 2
Building
Lot Description Back Lane, Back Yard, Creek/River/Stream/Pond, Landscaped, Level, Rectangular Lot, See Remarks
Foundation Poured Concrete
Architectural Style 2 Storey
Level or Stories Two
Structure Type Stucco,Wood Siding
New Construction 1
Others
Restrictions None Known
Ownership Private
Read Less



