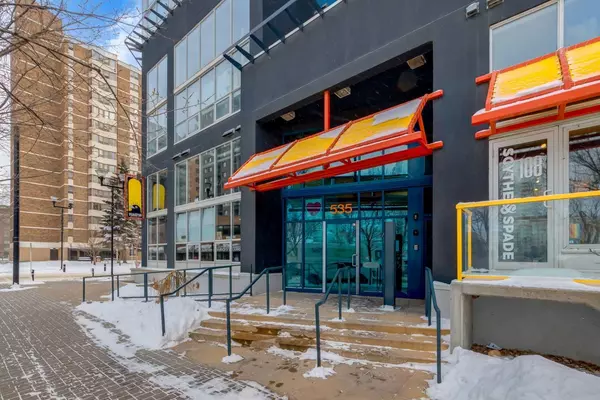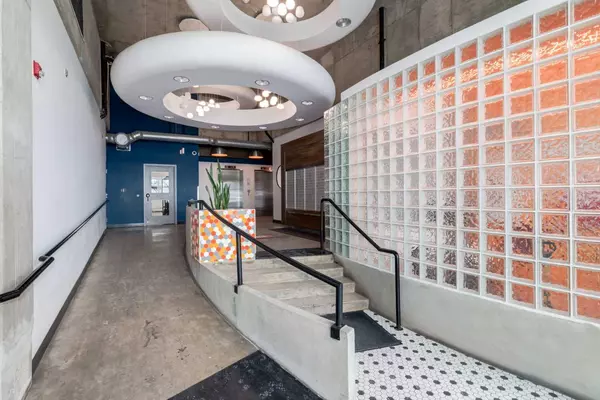For more information regarding the value of a property, please contact us for a free consultation.
535 8 AVE SE #602 Calgary, AB T2G 5S9
Want to know what your home might be worth? Contact us for a FREE valuation!

Our team is ready to help you sell your home for the highest possible price ASAP
Key Details
Sold Price $325,000
Property Type Condo
Sub Type Apartment
Listing Status Sold
Purchase Type For Sale
Square Footage 602 sqft
Price per Sqft $539
Subdivision Downtown East Village
MLS® Listing ID A2110664
Sold Date 05/24/24
Style Loft/Bachelor/Studio
Bedrooms 1
Full Baths 1
Condo Fees $436/mo
Originating Board Calgary
Year Built 2002
Annual Tax Amount $1,642
Tax Year 2023
Property Description
Presenting a distinctive TOP FLOOR industrial style unit boasting a balcony and modern amenities including A/C, this property is perfectly suited for executive living. Flooded with natural light from a soaring 16-foot wall of windows, the main level showcases a chic kitchen equipped with stainless steel appliances, complemented by a tiled backsplash and maple cabinetry. Accompanying this space is a sleek four-piece bathroom, convenient in-suite laundry, and a versatile area beneath the stairs, ideal for extra storage or a designated workspace. Ascending to the lofted second floor reveals an inviting atmosphere with exposed concrete ceilings and ample closet space. Noteworthy features include included utilities within the condo fees, a designated underground heated parking spot, an additional storage locker, access to a private party room, and a captivating rooftop patio offering panoramic views of the downtown skyline. Nestled in the vibrant East Village, this property places you within proximity to an array of acclaimed dining establishments, charming cafes, the scenic Bow River pathway network, The Calgary Zoo, as well as the bustling downtown core. With seamless access to various transit options, this locale promises convenience at every turn.
Location
Province AB
County Calgary
Area Cal Zone Cc
Zoning CC-EPR
Direction N
Interior
Interior Features High Ceilings, Open Floorplan
Heating Baseboard
Cooling Full, Wall Unit(s)
Flooring Ceramic Tile, Laminate, Vinyl Plank
Appliance Dishwasher, Electric Stove, Range Hood, Refrigerator, Wall/Window Air Conditioner, Washer/Dryer Stacked, Window Coverings
Laundry In Unit
Exterior
Parking Features Oversized, Underground
Garage Description Oversized, Underground
Community Features Fishing, Park, Playground, Schools Nearby, Shopping Nearby, Sidewalks, Street Lights, Walking/Bike Paths
Amenities Available Elevator(s), Recreation Room, Roof Deck, Secured Parking, Storage, Trash
Porch Balcony(s)
Exposure E
Total Parking Spaces 1
Building
Story 6
Architectural Style Loft/Bachelor/Studio
Level or Stories Multi Level Unit
Structure Type Concrete,Metal Siding ,Stucco
Others
HOA Fee Include Common Area Maintenance,Electricity,Heat,Insurance,Maintenance Grounds,Parking,Professional Management,Reserve Fund Contributions,Sewer,Snow Removal,Trash,Water
Restrictions Pet Restrictions or Board approval Required
Ownership Private
Pets Allowed Restrictions
Read Less



