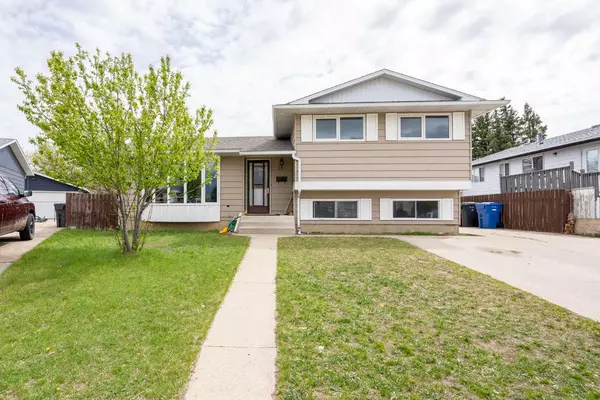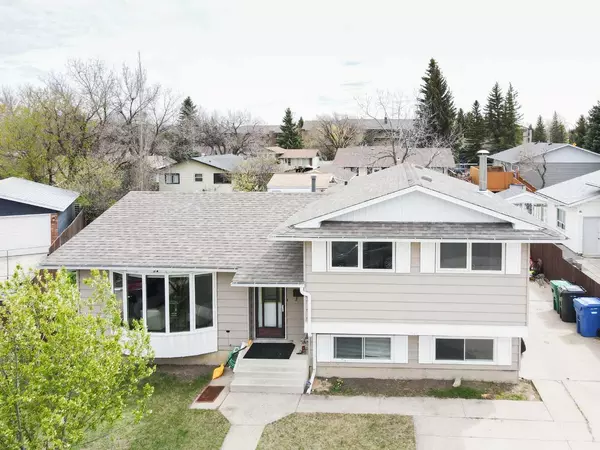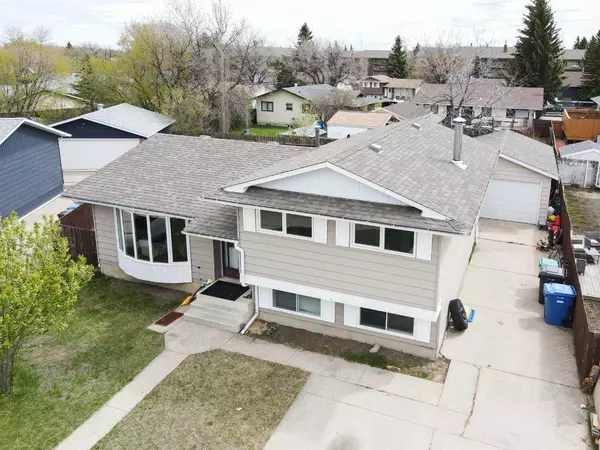For more information regarding the value of a property, please contact us for a free consultation.
39 Pensacola CT W Lethbridge, AB T1K4R7
Want to know what your home might be worth? Contact us for a FREE valuation!

Our team is ready to help you sell your home for the highest possible price ASAP
Key Details
Sold Price $347,000
Property Type Single Family Home
Sub Type Detached
Listing Status Sold
Purchase Type For Sale
Square Footage 1,074 sqft
Price per Sqft $323
Subdivision Varsity Village
MLS® Listing ID A2129838
Sold Date 05/24/24
Style 4 Level Split
Bedrooms 5
Full Baths 2
Half Baths 1
Originating Board Lethbridge and District
Year Built 1978
Annual Tax Amount $3,124
Tax Year 2023
Lot Size 6,516 Sqft
Acres 0.15
Property Description
Welcome home! Nestled in a private and mature neighborhood, this move-in-ready 5-bedroom, 2.5-bathroom 4-level split offers the perfect blend of space and comfort at a great price. Step inside to be greeted by an abundance of natural light and a great flow. With two separate living spaces, including a cozy wood-burning fireplace, this home provides ample room for relaxation and entertainment. The well-appointed kitchen features modern appliances and plenty of counter space, making meal preparation a breeze. Enjoy family dinners in the adjacent dining area, overlooking the lush backyard through the beautiful garden doors. Retreat to the expansive primary bedroom, complete with a private ensuite half bathroom and plenty of closet space. Two additional bedrooms on this floor offer versatility for guests, home offices, hobbies or children. Down on the third and fourth levels you will find another full bath and two additional bedrooms. Outside, the large yard provides endless opportunities for outdoor activities and gardening, while the single-car garage offers convenient parking and storage space. Located in a peaceful and established neighborhood, this property offers the perfect combination of privacy, space, and convenience. Don't miss out on this incredible opportunity to call this house your home!
Location
Province AB
County Lethbridge
Zoning R-L
Direction N
Rooms
Other Rooms 1
Basement Finished, Partial
Interior
Interior Features Bar, Central Vacuum
Heating Forced Air
Cooling None
Flooring Carpet, Linoleum
Fireplaces Number 1
Fireplaces Type Wood Burning
Appliance Dishwasher, Refrigerator, Stove(s), Washer/Dryer, Window Coverings
Laundry In Basement
Exterior
Parking Features Parking Pad, Single Garage Detached
Garage Spaces 1.0
Garage Description Parking Pad, Single Garage Detached
Fence Fenced
Community Features Park, Schools Nearby, Shopping Nearby, Sidewalks, Street Lights, Walking/Bike Paths
Roof Type Asphalt Shingle
Porch None
Lot Frontage 63.0
Total Parking Spaces 3
Building
Lot Description Back Yard, Cul-De-Sac
Foundation Poured Concrete
Architectural Style 4 Level Split
Level or Stories 4 Level Split
Structure Type Concrete,Vinyl Siding
Others
Restrictions None Known
Tax ID 83356693
Ownership Private
Read Less



