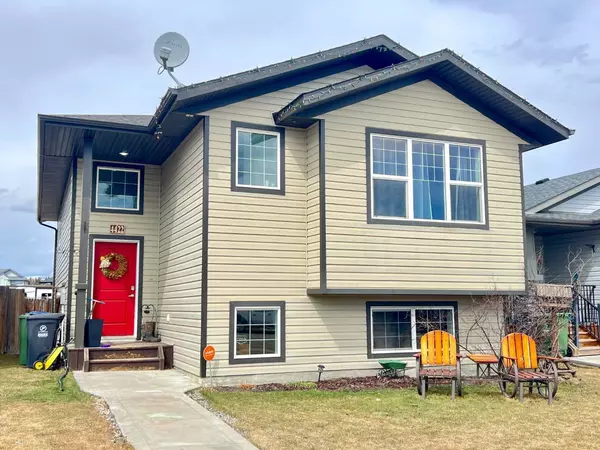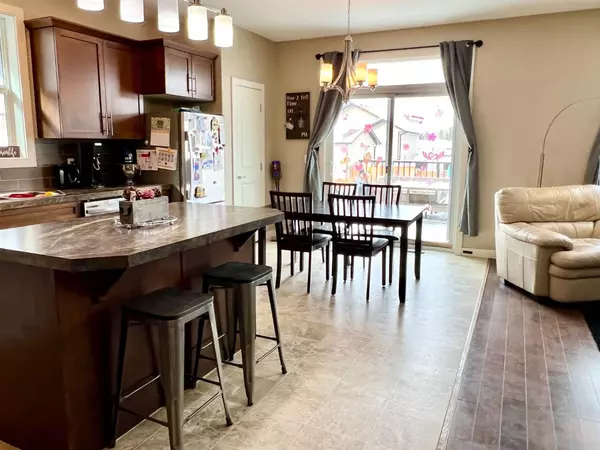For more information regarding the value of a property, please contact us for a free consultation.
4422 54 ST Rocky Mountain House, AB T4T 0B2
Want to know what your home might be worth? Contact us for a FREE valuation!

Our team is ready to help you sell your home for the highest possible price ASAP
Key Details
Sold Price $303,000
Property Type Single Family Home
Sub Type Detached
Listing Status Sold
Purchase Type For Sale
Square Footage 1,198 sqft
Price per Sqft $252
Subdivision Creekside
MLS® Listing ID A2107736
Sold Date 05/24/24
Style Bi-Level
Bedrooms 4
Full Baths 3
Originating Board Central Alberta
Year Built 2011
Annual Tax Amount $3,436
Tax Year 2023
Lot Size 4,500 Sqft
Acres 0.1
Property Description
This fully finished bi-level home offers a bright open floor plan with 9' ceilings on the main floor and big windows for lots of natural light. Maple cabinets in the kitchen with a convenient centre island and corner pantry. Patio doors off the dining area and a big living room for entertaining. 4 piece guest bathroom plus 2 bedrooms on the main floor including the primary with a walk-in closet and 3 piece ensuite with a big shower. The basement is fully finished with vinyl plank flooring and great space for the kids with a huge family room, 2 more bedrooms and another 4 piece bathroom. There's also a laundry area and mechanical room with a spot for the freezer. The yard is fully fenced with back alley access and a parking pad, plenty of room for a garage build in the future. Large low-maintenance deck finished with dura deck and aluminum railing.
Location
Province AB
County Clearwater County
Zoning RL
Direction E
Rooms
Other Rooms 1
Basement Finished, Full
Interior
Interior Features Ceiling Fan(s), Closet Organizers, Kitchen Island, Open Floorplan, Pantry, Recessed Lighting, Storage, Vaulted Ceiling(s), Vinyl Windows, Walk-In Closet(s)
Heating Forced Air, Natural Gas
Cooling None
Flooring Laminate, Linoleum, Vinyl Plank
Appliance Dishwasher, Electric Stove, Freezer, Microwave Hood Fan, Refrigerator, Washer/Dryer, Window Coverings
Laundry In Basement
Exterior
Parking Features Alley Access, Parking Pad
Garage Description Alley Access, Parking Pad
Fence Fenced
Community Features Playground, Sidewalks, Street Lights, Walking/Bike Paths
Roof Type Asphalt Shingle
Porch Deck
Lot Frontage 36.0
Total Parking Spaces 2
Building
Lot Description Back Lane, Back Yard, Landscaped
Foundation Poured Concrete
Architectural Style Bi-Level
Level or Stories Bi-Level
Structure Type Vinyl Siding,Wood Frame
Others
Restrictions None Known
Tax ID 84835151
Ownership Private
Read Less



