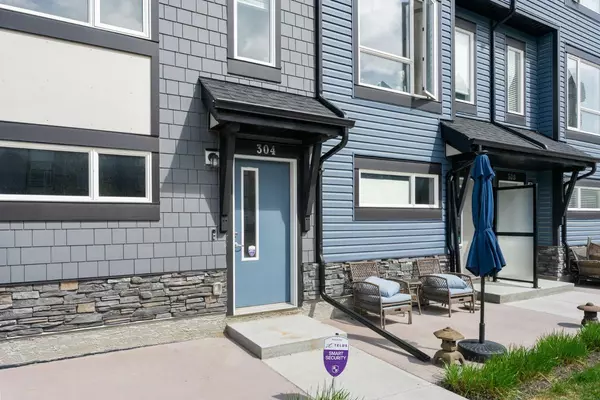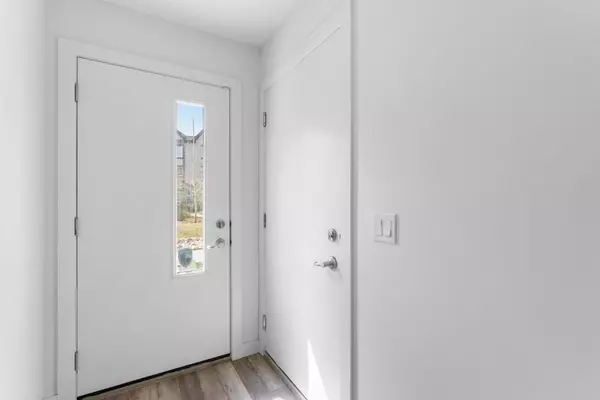For more information regarding the value of a property, please contact us for a free consultation.
15 Evanscrest PARK NW #304 Calgary, AB T3R 1V5
Want to know what your home might be worth? Contact us for a FREE valuation!

Our team is ready to help you sell your home for the highest possible price ASAP
Key Details
Sold Price $480,000
Property Type Townhouse
Sub Type Row/Townhouse
Listing Status Sold
Purchase Type For Sale
Square Footage 1,332 sqft
Price per Sqft $360
Subdivision Evanston
MLS® Listing ID A2132230
Sold Date 05/24/24
Style 3 Storey
Bedrooms 2
Full Baths 2
Half Baths 1
Condo Fees $284
Originating Board Calgary
Year Built 2018
Annual Tax Amount $2,175
Tax Year 2023
Property Description
Welcome to this WELL-MAINTAINED TOWNHOUSE in the heart of Evanston. Step inside the inviting FOYER, offering AMPLE STORAGE SPACE and direct access to your DOUBLE CAR TANDEM ATTACHED GARAGE.
On the second floor, enjoy the OPEN CONCEPT MAIN LIVING AREA, featuring a MODERN KITCHEN WITH STAINLESS STEEL APPLIANCES and a COZY BALCONY tucked in the corner—perfect for morning coffee or evening relaxation.
The third level presents a VERSATILE FLEX ROOM and a FULL BATH, along with the SPACIOUS MAIN BEDROOM, complete with a 3-PIECE ENSUITE FEATURING A STAND-UP SHOWER. Conveniently, the LAUNDRY ROOM is located within the main bedroom. The SECOND BEDROOM is generously sized, ideal for family, guests, or a home office.
With LOW CONDO FEES, EASY ACCESS TO MAJOR HIGHWAYS, and proximity to NUMEROUS AMENITIES, this townhouse is the perfect place to call home. CONTACT YOUR FAVORITE REALTOR TODAY FOR A SHOWING!
Location
Province AB
County Calgary
Area Cal Zone N
Zoning M-G
Direction NW
Rooms
Other Rooms 1
Basement None
Interior
Interior Features Breakfast Bar, Chandelier, Kitchen Island, No Smoking Home, Quartz Counters, See Remarks
Heating Forced Air, Natural Gas
Cooling None
Flooring Carpet, Ceramic Tile, Vinyl Plank
Appliance Dishwasher, Dryer, Electric Stove, Microwave, Refrigerator, Washer, Window Coverings
Laundry In Unit
Exterior
Parking Features Double Garage Attached, Tandem
Garage Spaces 2.0
Garage Description Double Garage Attached, Tandem
Fence None
Community Features Park, Playground, Schools Nearby, Shopping Nearby, Sidewalks, Street Lights, Walking/Bike Paths
Amenities Available Park, Playground, Visitor Parking
Roof Type Asphalt Shingle
Porch Balcony(s)
Total Parking Spaces 2
Building
Lot Description Low Maintenance Landscape, Landscaped, Rectangular Lot, See Remarks
Foundation Poured Concrete
Architectural Style 3 Storey
Level or Stories Three Or More
Structure Type Stone,Vinyl Siding,Wood Frame
Others
HOA Fee Include Common Area Maintenance,Insurance,Maintenance Grounds,Parking,Professional Management,Reserve Fund Contributions,Snow Removal
Restrictions Restrictive Covenant,Utility Right Of Way
Tax ID 83241833
Ownership Private
Pets Allowed Restrictions
Read Less
GET MORE INFORMATION




