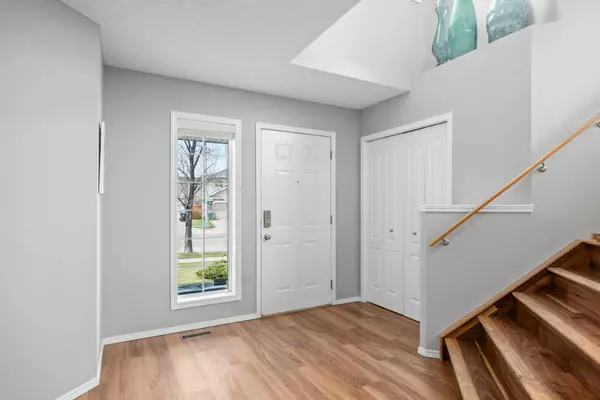For more information regarding the value of a property, please contact us for a free consultation.
543 Douglas Glen BLVD SE Calgary, AB T2Z 2N1
Want to know what your home might be worth? Contact us for a FREE valuation!

Our team is ready to help you sell your home for the highest possible price ASAP
Key Details
Sold Price $694,000
Property Type Single Family Home
Sub Type Detached
Listing Status Sold
Purchase Type For Sale
Square Footage 1,638 sqft
Price per Sqft $423
Subdivision Douglasdale/Glen
MLS® Listing ID A2126156
Sold Date 05/24/24
Style 2 Storey
Bedrooms 4
Full Baths 3
Half Baths 1
Originating Board Calgary
Year Built 1996
Annual Tax Amount $3,476
Tax Year 2023
Lot Size 5,145 Sqft
Acres 0.12
Property Description
Welcome to this beautifully presented fully finished, Air conditioned home backing onto greenspace. This home wows from the moment you walk in with its open to above entrance and gorgeous vinyl plank flooring. As you enter further into the home you will love the abundance of natural light and the spacious living room, a great place to relax after a long day! The kitchen has a feature island, quartz counters, corner pantry and lots of counterspace. Entertain in the large dining area or step out onto the massive covered deck for a BBQ. Completing the main floor is a half bath and a laundry room. Upstairs are 3 good sized bedrooms. The huge master overlooks the greenspace and features a walk in closet. there is a great 4 piece ensuite with heated tiled floor and a large vanity with make up desk, soaker tub and a separate shower. Completing this level is a 4 piece family bathroom with skylight. Did I mention that the vinyl plank flooring continues throughout the upper floor? The fully finished basement has a massive family/games room with a dry bar, a 3 piece bathroom and bedroom/office (the window size is not to current code). This home has been beautifully cared for and the back yard is spectacular with the huge covered deck and fabulous shed - a great place to enjoy those summer evenings! There was a new hot water tank installed in 2017 and the roof was serviced by Shake Pro in 2019. This is a great home in a fabulous location, do not miss out! View 3D/Multi Media/Virtual Tour.
Location
Province AB
County Calgary
Area Cal Zone Se
Zoning R-C1
Direction SW
Rooms
Other Rooms 1
Basement Finished, Full
Interior
Interior Features Kitchen Island, Pantry, Quartz Counters, Skylight(s), Soaking Tub, Walk-In Closet(s)
Heating In Floor, Forced Air, Natural Gas
Cooling Central Air
Flooring Laminate, Tile, Vinyl Plank
Fireplaces Number 1
Fireplaces Type Gas, Living Room, Mantle
Appliance Dishwasher, Dryer, Garage Control(s), Microwave Hood Fan, Refrigerator, Stove(s), Washer, Window Coverings
Laundry Laundry Room
Exterior
Parking Features Concrete Driveway, Double Garage Attached, Garage Door Opener, Garage Faces Front
Garage Spaces 2.0
Garage Description Concrete Driveway, Double Garage Attached, Garage Door Opener, Garage Faces Front
Fence Fenced
Community Features Park, Playground, Schools Nearby, Shopping Nearby, Sidewalks, Street Lights
Roof Type Shake,Wood
Porch Deck
Lot Frontage 54.17
Total Parking Spaces 4
Building
Lot Description Backs on to Park/Green Space, Fruit Trees/Shrub(s), Front Yard, Lawn, Low Maintenance Landscape, Level, Rectangular Lot
Foundation Poured Concrete
Architectural Style 2 Storey
Level or Stories Two
Structure Type Stone,Vinyl Siding,Wood Frame
Others
Restrictions Restrictive Covenant,Utility Right Of Way
Tax ID 82683631
Ownership Private
Read Less



