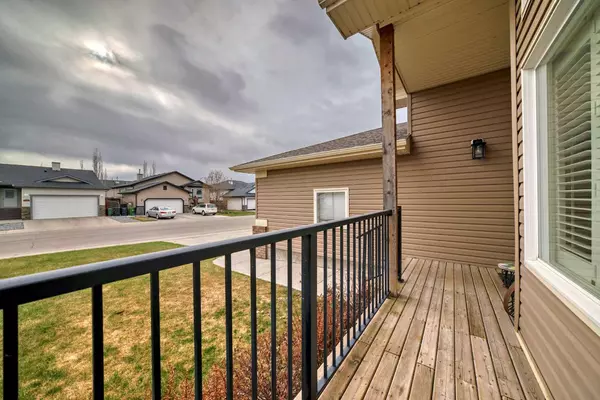For more information regarding the value of a property, please contact us for a free consultation.
211 Hillcrest BLVD Strathmore, AB t1p0a3
Want to know what your home might be worth? Contact us for a FREE valuation!

Our team is ready to help you sell your home for the highest possible price ASAP
Key Details
Sold Price $587,000
Property Type Single Family Home
Sub Type Detached
Listing Status Sold
Purchase Type For Sale
Square Footage 1,343 sqft
Price per Sqft $437
Subdivision Hillview Estates
MLS® Listing ID A2126966
Sold Date 05/24/24
Style Bi-Level
Bedrooms 5
Full Baths 3
Originating Board Calgary
Year Built 2009
Annual Tax Amount $4,145
Tax Year 2023
Lot Size 5,704 Sqft
Acres 0.13
Property Description
WELCOME to 211 Hillcrest Blvd! Nestled in the family-friendly neighbourhood of HILLVIEW ESTATES, just steps from parks, and BACKING ONTO GREESPACE! This stunning backsplit with WALKOUT BASEMENT offers over 2200 square feet of living space for your family. The home features a spacious layout with FIVE BEDROOMS, THREE bathrooms, and a host of luxurious upgrades such as IN-FLOOR HEATING, AIR CONDITIONING, and an OVERSIZED double attached garage. The living room, with its 12-foot ceilings and a bank of windows, floods the space with natural light, accentuating the elegant GRANITE countertops and sleek hardwood flooring. Comforts include a gas fireplace in the lower level, both a formal dining room and a breakfast nook, and a cozy kitchen equipped with STAINLESS STEEL appliances. Expansive outdoor living space including an upper deck and lower patio facing west—ideal for enjoying breathtaking summer sunsets. Additional features include ample storage, UNDERGROUND SPRINKLER SYSTEM for easy lawn maintenance, and proximity to top-notch schools, shopping, and vibrant family activities. Steps away from the HILLVIEW POND/LAKE for year round outdoor activities. Located just a 25-minute drive from East Calgary, this home is perfect for young families or anyone seeking a dynamic community lifestyle. Book your viewing today and see if 211 Hillcrest Blvd could be your next dream home!
Location
Province AB
County Wheatland County
Zoning R1
Direction E
Rooms
Other Rooms 1
Basement Finished, Full, Walk-Out To Grade
Interior
Interior Features Breakfast Bar, Central Vacuum, Closet Organizers, Granite Counters, High Ceilings, No Smoking Home, Open Floorplan, Pantry, Storage, Vinyl Windows, Walk-In Closet(s)
Heating Forced Air, Natural Gas
Cooling Central Air
Flooring Carpet, Ceramic Tile, Hardwood
Fireplaces Number 1
Fireplaces Type Basement, Family Room, Gas, Mantle, Tile
Appliance Dishwasher, Electric Stove, Garage Control(s), Microwave Hood Fan, Refrigerator, Washer/Dryer, Window Coverings
Laundry Lower Level
Exterior
Parking Features Double Garage Attached, On Street, Oversized
Garage Spaces 2.0
Garage Description Double Garage Attached, On Street, Oversized
Fence Fenced
Community Features Lake, Park, Playground, Schools Nearby, Sidewalks, Street Lights, Walking/Bike Paths
Roof Type Asphalt Shingle
Porch Balcony(s), Deck, Rear Porch
Lot Frontage 52.69
Total Parking Spaces 4
Building
Lot Description Back Yard, Backs on to Park/Green Space, Fruit Trees/Shrub(s), Front Yard, Lawn, Low Maintenance Landscape, Greenbelt, Landscaped, Street Lighting, Underground Sprinklers, Rectangular Lot, Treed
Foundation Poured Concrete
Architectural Style Bi-Level
Level or Stories Bi-Level
Structure Type Aluminum Siding
Others
Restrictions None Known
Tax ID 84795983
Ownership Private
Read Less
GET MORE INFORMATION




