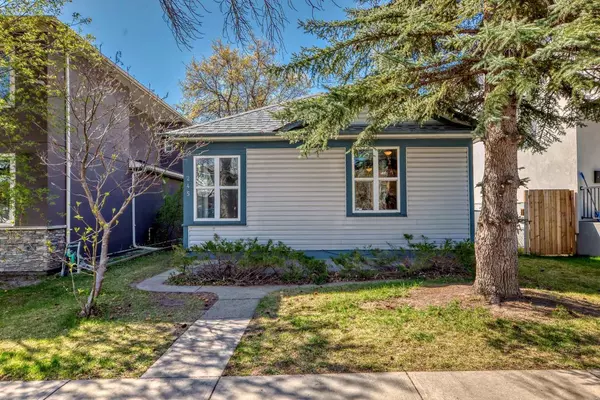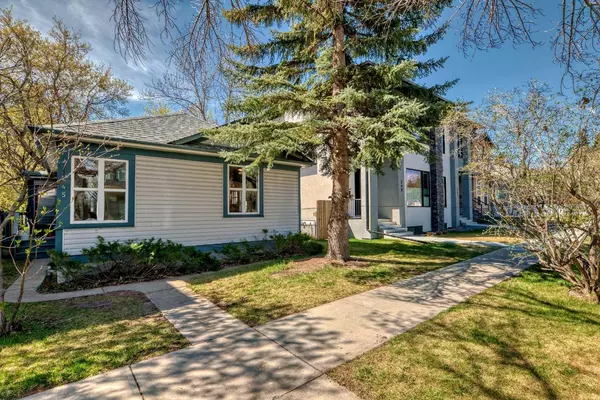For more information regarding the value of a property, please contact us for a free consultation.
245 21 AVE NW Calgary, AB T2M 1J4
Want to know what your home might be worth? Contact us for a FREE valuation!

Our team is ready to help you sell your home for the highest possible price ASAP
Key Details
Sold Price $590,000
Property Type Single Family Home
Sub Type Detached
Listing Status Sold
Purchase Type For Sale
Square Footage 881 sqft
Price per Sqft $669
Subdivision Tuxedo Park
MLS® Listing ID A2131440
Sold Date 05/24/24
Style Bungalow
Bedrooms 2
Full Baths 2
Originating Board Calgary
Year Built 1912
Annual Tax Amount $2,967
Tax Year 2023
Lot Size 4,693 Sqft
Acres 0.11
Property Description
Welcome to your charming Oasis in the heart of Tuxedo Park by the Mount Pleasant Community, Calgary! Nestled in a quiet street just moments away from downtown, this detached home (37.5X125ft south facing backyard, RC-2 zone) offers the perfect blend of convenience and comfort for couples working downtown, savvy investors, or first-time home buyers. Upon entering, you're greeted by a warm and inviting atmosphere, with bright natural light streaming through the windows. The main floor boasts a spacious living area, ideal for cozy evenings in or entertaining guests. The old fashion kitchen is designed with features comfortable countertops, and plenty of space for all your culinary endeavors. Step outside to discover your expansive backyard, a blank canvas awaiting your personal touch. Located just minutes from downtown Calgary, you'll enjoy easy access to an array of amenities, including shops, restaurants, parks, and more. Plus, with excellent transit options nearby, commuting is a breeze. Don't miss out on the opportunity to make this delightful home yours. Schedule a viewing today and experience the charm and convenience of Tuxedo Park living firsthand!
Location
Province AB
County Calgary
Area Cal Zone Cc
Zoning R-C2
Direction N
Rooms
Basement Finished, Partial
Interior
Interior Features Skylight(s)
Heating Forced Air
Cooling None
Flooring Hardwood, Tile
Appliance Dryer, Electric Stove, Microwave, Refrigerator, Washer
Laundry In Basement
Exterior
Parking Features Off Street
Garage Description Off Street
Fence Fenced
Community Features Park, Playground, Schools Nearby, Shopping Nearby
Roof Type Asphalt Shingle
Porch Deck
Lot Frontage 37.4
Building
Lot Description Back Lane, Landscaped, Many Trees, Rectangular Lot
Foundation Poured Concrete
Architectural Style Bungalow
Level or Stories One
Structure Type Vinyl Siding,Wood Frame
Others
Restrictions None Known
Tax ID 83032985
Ownership Private
Read Less



