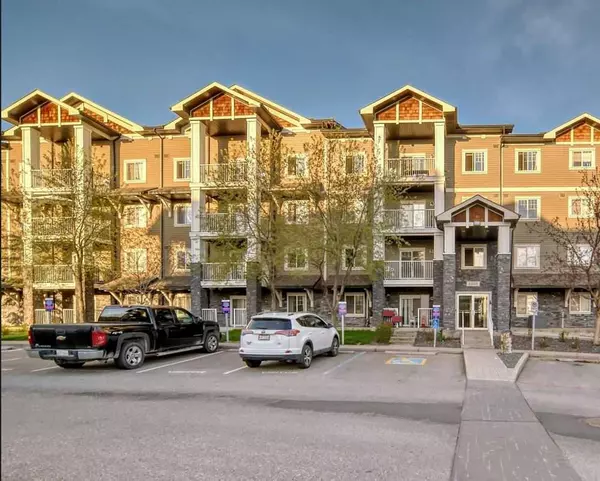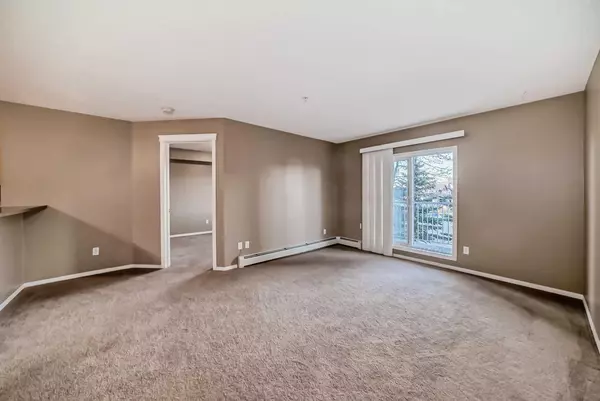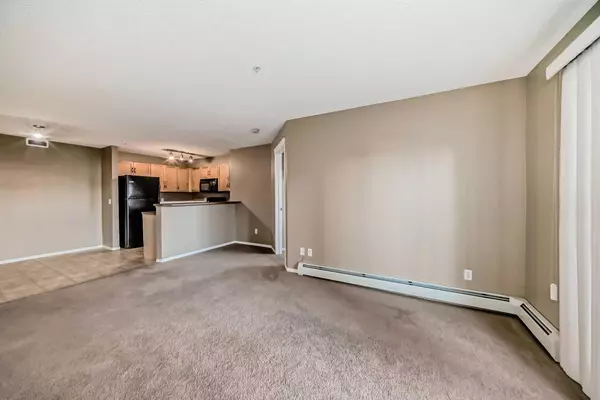For more information regarding the value of a property, please contact us for a free consultation.
115 Prestwick Villas SE #1205 Calgary, AB T2Z 0M8
Want to know what your home might be worth? Contact us for a FREE valuation!

Our team is ready to help you sell your home for the highest possible price ASAP
Key Details
Sold Price $339,000
Property Type Condo
Sub Type Apartment
Listing Status Sold
Purchase Type For Sale
Square Footage 837 sqft
Price per Sqft $405
Subdivision Mckenzie Towne
MLS® Listing ID A2130668
Sold Date 05/24/24
Style Low-Rise(1-4)
Bedrooms 2
Full Baths 2
Condo Fees $447/mo
HOA Fees $18/mo
HOA Y/N 1
Originating Board Calgary
Year Built 2008
Annual Tax Amount $1,228
Tax Year 2023
Property Description
Please check the 3D TOUR of this charming Condo! Discover refined living in this immaculate 2-bedroom condo nestled within the prestigious community of McKenzie Towne. Boasting impeccable condition and a fantastic floor plan, this residence offers two generous bedrooms and two full bathrooms. The kitchen features a charming breakfast nook and overlooks the inviting living room, creating a perfect space for relaxation and entertaining. The master bedroom is a retreat with a spacious walk-in closet and a large 4-piece ensuite bathroom. A second bedroom and another full bathroom are conveniently located nearby. Situated on the second floor, this condo includes an east-facing balcony with garden view, ideal for enjoying outdoor meals or simply soaking in the morning sun. The unit has a secured, heated, titled underground parking stall for added convenience. This complex is ideally close to shopping, public transportation, parks, elementary schools, grocery stores, coffee shops, and various dining options, ensuring a vibrant and convenient lifestyle. Downtown Calgary is just a 20-minute drive away, providing easy access to work and leisure activities. Experience the elegance and convenience of McKenzie Towne living—schedule your private viewing today!
Location
Province AB
County Calgary
Area Cal Zone Se
Zoning M-2
Direction E
Rooms
Other Rooms 1
Interior
Interior Features Breakfast Bar, No Animal Home, No Smoking Home, Open Floorplan, Walk-In Closet(s)
Heating Hot Water, Natural Gas
Cooling None
Flooring Carpet, Laminate
Appliance Electric Oven, Microwave Hood Fan, Refrigerator, Washer/Dryer
Laundry In Unit
Exterior
Parking Features Heated Garage, Parkade, Titled
Garage Description Heated Garage, Parkade, Titled
Community Features Airport/Runway, Clubhouse, Golf, Park, Playground, Sidewalks, Street Lights
Amenities Available Bicycle Storage, Elevator(s), Gazebo, Secured Parking, Service Elevator(s), Storage, Trash, Visitor Parking
Roof Type Asphalt Shingle
Porch Balcony(s)
Exposure E
Total Parking Spaces 1
Building
Story 4
Foundation Poured Concrete
Architectural Style Low-Rise(1-4)
Level or Stories Single Level Unit
Structure Type Stone,Vinyl Siding,Wood Frame,Wood Siding
Others
HOA Fee Include Amenities of HOA/Condo,Common Area Maintenance,Heat,Insurance,Professional Management,Reserve Fund Contributions,Sewer,Snow Removal,Trash,Water
Restrictions None Known
Tax ID 83156742
Ownership Private
Pets Allowed Restrictions
Read Less



