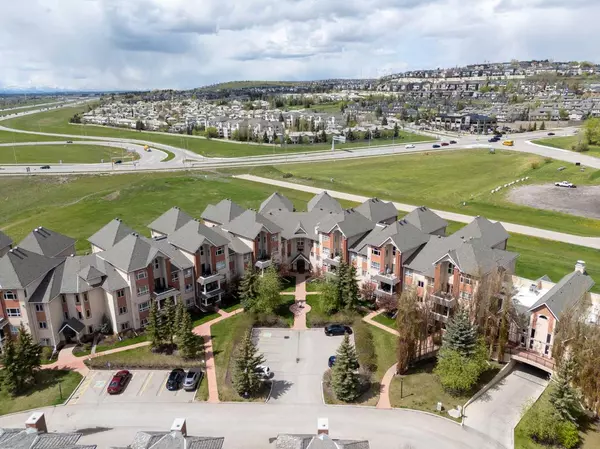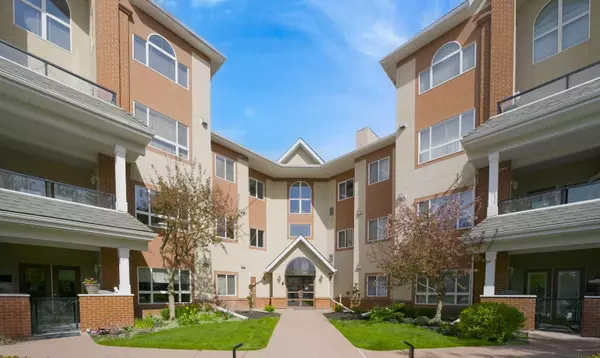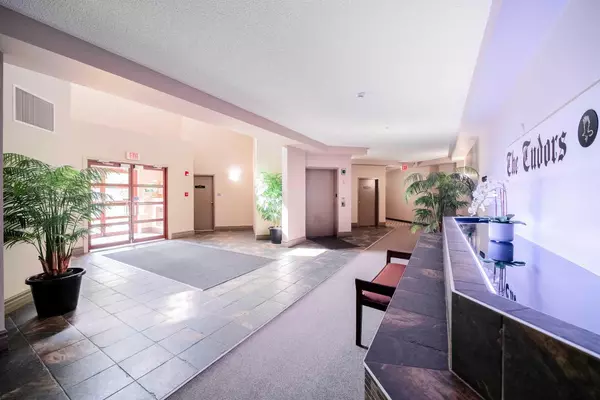For more information regarding the value of a property, please contact us for a free consultation.
60 Sierra Morena LNDG SW #211 Calgary, AB T3H 5H1
Want to know what your home might be worth? Contact us for a FREE valuation!

Our team is ready to help you sell your home for the highest possible price ASAP
Key Details
Sold Price $480,000
Property Type Condo
Sub Type Apartment
Listing Status Sold
Purchase Type For Sale
Square Footage 1,260 sqft
Price per Sqft $380
Subdivision Signal Hill
MLS® Listing ID A2134178
Sold Date 05/24/24
Style Low-Rise(1-4)
Bedrooms 2
Full Baths 2
Condo Fees $611/mo
Originating Board Calgary
Year Built 2003
Annual Tax Amount $2,158
Tax Year 2023
Property Description
Welcome to the Tudors in Springbank Hill, a well-managed facility with a healthy reserve fund. This well laid out and spacious 2-bedroom, 2-bathroom second floor unit faces the green space and has in-suite washer and dryer and CENTRAL AIR CONDITIONING. The open design features a kitchen with plenty of cabinets and ample quartz counters. The bright and open living room/dining room area features a gas FIREPLACE, 9' ceilings The large and very PRIVATE, COVERED BALCONY looks onto the green space and includes a natural gas line for the BBQ. The well thought out floor plan offers two spacious bedrooms flanking each side of the living room. The Primary bedroom has an oversized walk-in closet and an ensuite bathroom, a WALK-IN SHOWER and a SOAKER TUB.
And you will love all the well-managed complex – Heated UNDERGROUND HEATED TITLES PARKING, secured STORAGE space, CAR WASH, a WORKSHOP with TOOLS, PARTY/GAMES ROOM with lounge area, pool table, library and more. Stay in shape too with the expansive well equipped FITNESS facility, and endless outdoor spaces to the west and east for dog walking. Walk to the park next door to play ball, or soccer. The Tudors is a coveted complex with a wonderfully active and FRIENDLY SOCIAL CLUB. Tucked away yet so conveniently located with easy access to the new STONEY TRAIL ring road. Quick commute to West Hills Shopping, COSTCO. or to downtown!
Location
Province AB
County Calgary
Area Cal Zone W
Zoning M-C2 d67
Direction NW
Rooms
Other Rooms 1
Basement None
Interior
Interior Features Built-in Features, Quartz Counters
Heating Forced Air, Natural Gas
Cooling Central Air
Flooring Carpet, Tile, Vinyl Plank
Fireplaces Number 1
Fireplaces Type Gas, Insert, Living Room
Appliance Central Air Conditioner, Dishwasher, Dryer, Garage Control(s), Microwave, Range Hood, Refrigerator, Stove(s), Washer, Window Coverings
Laundry In Unit
Exterior
Parking Features Assigned, Garage Door Opener, Heated Garage, Parkade, Titled
Garage Spaces 1.0
Garage Description Assigned, Garage Door Opener, Heated Garage, Parkade, Titled
Community Features Park, Playground, Schools Nearby, Shopping Nearby, Sidewalks, Street Lights, Walking/Bike Paths
Utilities Available Cable Available, Electricity Connected, Natural Gas Connected, Garbage Collection, Phone Available, Sewer Connected, Water Connected
Amenities Available Fitness Center, Recreation Room, Snow Removal, Storage, Trash, Visitor Parking
Roof Type Asphalt Shingle
Porch Deck
Exposure NW
Total Parking Spaces 1
Building
Story 4
Foundation Poured Concrete
Sewer Public Sewer
Water Public
Architectural Style Low-Rise(1-4)
Level or Stories Single Level Unit
Structure Type Brick,Concrete,Wood Frame
Others
HOA Fee Include Amenities of HOA/Condo,Common Area Maintenance,Heat,Insurance,Maintenance Grounds,Parking,Professional Management,Sewer,Water
Restrictions Pet Restrictions or Board approval Required
Tax ID 83127730
Ownership Private
Pets Allowed Restrictions
Read Less



