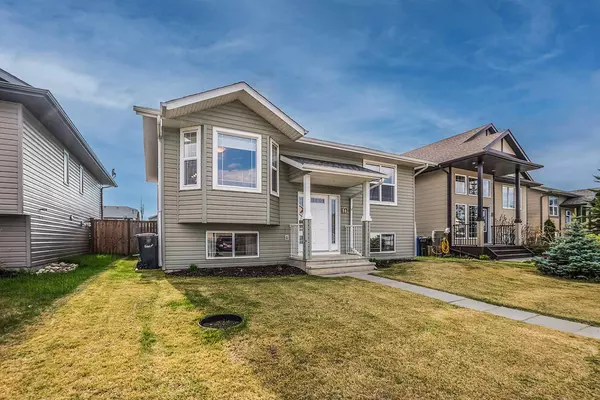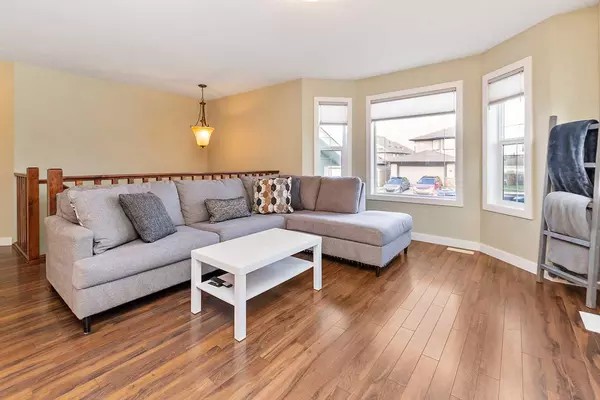For more information regarding the value of a property, please contact us for a free consultation.
86 Mann DR Penhold, AB T0M 1R0
Want to know what your home might be worth? Contact us for a FREE valuation!

Our team is ready to help you sell your home for the highest possible price ASAP
Key Details
Sold Price $335,000
Property Type Single Family Home
Sub Type Detached
Listing Status Sold
Purchase Type For Sale
Square Footage 877 sqft
Price per Sqft $381
Subdivision Park Place
MLS® Listing ID A2132048
Sold Date 05/24/24
Style Bi-Level
Bedrooms 3
Full Baths 2
Originating Board Central Alberta
Year Built 2011
Annual Tax Amount $2,945
Tax Year 2023
Lot Size 5,700 Sqft
Acres 0.13
Property Description
Welcome Home to 86 Mann Drive in the growing town of Penhold. This immaculate 3 bedroom, 2 bath home has been beautifully updated with fresh paint, and new carpets throughout the last couple of years. The open concept design along with the built-in dining bench in the kitchen is perfect for entertaining and functionality. Downstairs you will find an oversized recreation room that makes for a great second living space and space for a 4th bedroom if you wish! The basement is completed with laundry facilities (new washer 2 yrs ago), a large bedroom and a 4pc bathroom with a brand new vanity. Outside you'll appreciate the huge West facing backyard with replaced sod to enjoy those warm summer days! Additionally the backyard features storage under the deck, double rear parking and plenty of room to build a garage with this large 5700sqft lot! Don't miss out on the opportunity to make this house your home!
Location
Province AB
County Red Deer County
Zoning R1A
Direction E
Rooms
Basement Finished, Full
Interior
Interior Features Built-in Features, Closet Organizers, Laminate Counters, No Smoking Home, Open Floorplan, See Remarks, Sump Pump(s), Vinyl Windows
Heating Forced Air
Cooling None
Flooring Carpet, Laminate, Linoleum
Appliance Dishwasher, Electric Stove, Microwave, Refrigerator, Washer/Dryer, Window Coverings
Laundry In Basement
Exterior
Parking Features Alley Access, Off Street, Parking Pad
Garage Description Alley Access, Off Street, Parking Pad
Fence Fenced
Community Features Playground, Schools Nearby, Sidewalks
Roof Type Asphalt Shingle
Porch Deck
Lot Frontage 40.85
Exposure E
Total Parking Spaces 3
Building
Lot Description Back Lane, Back Yard, Front Yard, Lawn, Rectangular Lot
Foundation Poured Concrete
Architectural Style Bi-Level
Level or Stories Bi-Level
Structure Type Concrete,Wood Frame
Others
Restrictions None Known
Tax ID 83857656
Ownership Private
Read Less



