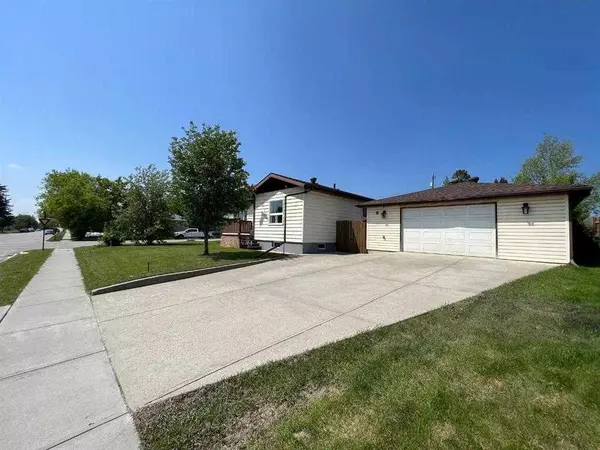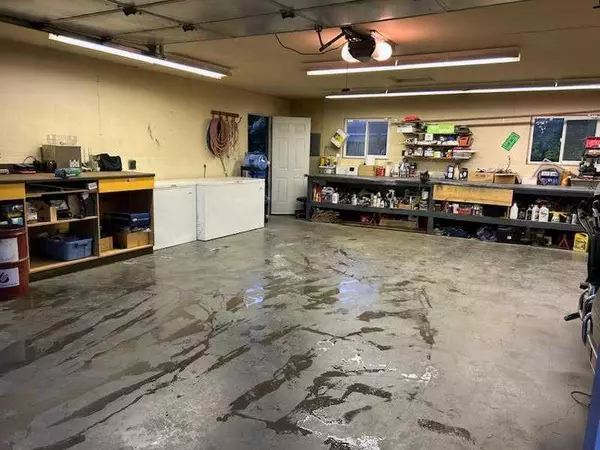For more information regarding the value of a property, please contact us for a free consultation.
4540 5 AVE Edson, AB T7E 1C7
Want to know what your home might be worth? Contact us for a FREE valuation!

Our team is ready to help you sell your home for the highest possible price ASAP
Key Details
Sold Price $250,000
Property Type Single Family Home
Sub Type Detached
Listing Status Sold
Purchase Type For Sale
Square Footage 1,758 sqft
Price per Sqft $142
MLS® Listing ID A2129130
Sold Date 05/24/24
Style Bungalow
Bedrooms 3
Full Baths 1
Originating Board Alberta West Realtors Association
Year Built 1951
Annual Tax Amount $3,152
Tax Year 2024
Lot Size 0.321 Acres
Acres 0.32
Property Description
This beautiful bungalow sits on 2 town lots (14,000 sq ft!!) and the HUGE backyard is fully fenced! The main level features an enormous, bright, and beautiful kitchen with an abundance of cherry cabinets, lots of counter space to utilize, and ample space to add an island. Kitchen is open to the spacious dining room featuring a lovely built in display cabinet, gorgeous living room with a cozy wood stove and natural stone surround, hardwood flooring, and an abundance of natural light shining in! Main level also features 3 bedrooms - including the massive primary bedroom with French doors leading to the large back to enjoy! Main floor also features a 4 pc updated bathroom with a freestanding claw foot tub and shower, large laundry room, and back entrance. The basement is very spacious and offers space for 2 more bedrooms, full bathroom, family room/Rec room, and storage. Recently update electrical panel and 50 amp RV plug installed on a post in the backyard near rear parking area. This oversized double lot is 0.32 acres, is fully fenced, and has room for a garden, fire pit area, play area, and more! Spacious Double heated garage has a 220 plug, alley access, RV parking, concrete pad to park vehicles. Sheds included. Close to schools, shopping, amenities, parks, recreation, and more.
Location
Province AB
County Yellowhead County
Zoning R-1B
Direction S
Rooms
Basement Full, Partially Finished
Interior
Interior Features Storage
Heating Boiler, Natural Gas
Cooling None
Flooring Carpet, Ceramic Tile, Concrete, Laminate
Fireplaces Number 1
Fireplaces Type Wood Burning
Appliance Dishwasher, Range, Range Hood, Refrigerator, Washer/Dryer, Wine Refrigerator
Laundry Laundry Room, Main Level
Exterior
Parking Features Concrete Driveway, Double Garage Detached, Garage Door Opener, Heated Garage, Parking Pad, RV Access/Parking
Garage Spaces 2.0
Garage Description Concrete Driveway, Double Garage Detached, Garage Door Opener, Heated Garage, Parking Pad, RV Access/Parking
Fence Fenced
Community Features Lake, Other, Park, Playground, Schools Nearby, Shopping Nearby
Roof Type Asphalt Shingle
Porch Deck
Lot Frontage 104.6
Total Parking Spaces 6
Building
Lot Description Back Lane, Back Yard, Corner Lot, Fruit Trees/Shrub(s), Front Yard, Lawn, Landscaped
Building Description Vinyl Siding, 2 portable sheds (not on real property report)
Foundation Poured Concrete
Architectural Style Bungalow
Level or Stories One
Structure Type Vinyl Siding
Others
Restrictions None Known
Tax ID 83591001
Ownership Private
Read Less



