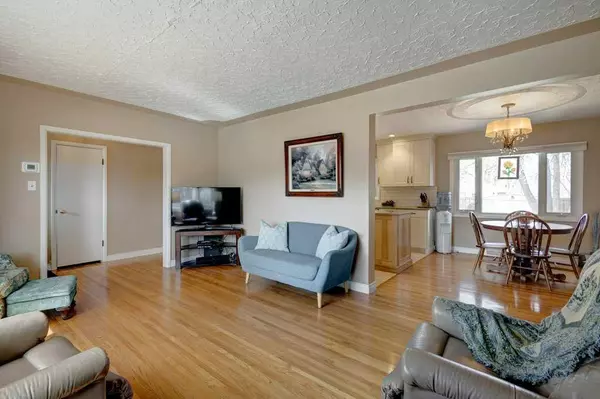For more information regarding the value of a property, please contact us for a free consultation.
5912 Thornton RD NW Calgary, AB T2K 3C2
Want to know what your home might be worth? Contact us for a FREE valuation!

Our team is ready to help you sell your home for the highest possible price ASAP
Key Details
Sold Price $705,000
Property Type Single Family Home
Sub Type Detached
Listing Status Sold
Purchase Type For Sale
Square Footage 1,143 sqft
Price per Sqft $616
Subdivision Thorncliffe
MLS® Listing ID A2126073
Sold Date 05/26/24
Style Bungalow
Bedrooms 4
Full Baths 2
Originating Board Calgary
Year Built 1955
Annual Tax Amount $2,898
Tax Year 2023
Lot Size 5,995 Sqft
Acres 0.14
Property Description
A RARE FIND in Calgary's sought-after neighborhood of Thorncliffe. Prepare to be amazed by this beautiful gem—a meticulously maintained bungalow nestled on an expansive lot in a tranquil setting, yet conveniently connected to major transportation arteries, including easy access to the Airport and downtown. Boasting 3+2 bedrooms, this home offers ample space for families seeking both comfort and style. With a total living space of 2,300 square feet, every corner of this home exudes warmth and elegance. Home comes with 2 Furnaces (newer one controls the main floor and the other the lower level) and a separate back entrance offering a variety of options. Step into a world of modern sophistication as you explore the upgraded bathrooms and kitchen. The heart of the home features gleaming quartz countertops, a chic island, and stainless steel appliances—a haven for culinary enthusiasts and entertainers alike. Recent upgrades including a new furnace installed in December 2023 and a newer hot water tank ensure both comfort and efficiency year-round. The open layout and spacious design create an inviting atmosphere for gatherings and everyday living. Venture downstairs to discover a FULLY FINISHED basement, complete with a large living area, 2 additional bedrooms, and a 3-pce bathroom—an ideal retreat for guests or extended family members. Outside, the enchanting charm continues with a manicured front yard and backyard oasis. Relax and unwind on the deck while enjoying the serenity of the peaceful surroundings. The EXPANSIVE yard offers ample room for outdoor activities and includes parking space for an RV, along with a single garage featuring a Bluetooth-operated control for added convenience. The large 8x10 shed offers additional storage for housing tools, equipment, or outdoor essentials. Rest easy knowing that the fully fenced backyard provides privacy and security for you and your loved ones. Here is a wonderful opportunity to make this your home! Take a look at the pictures and video and decide for yourself!
Location
Province AB
County Calgary
Area Cal Zone N
Zoning R-C1
Direction SE
Rooms
Basement Finished, Full
Interior
Interior Features Ceiling Fan(s), Granite Counters, Kitchen Island, No Animal Home, No Smoking Home, Open Floorplan, Separate Entrance, Storage
Heating Forced Air
Cooling Other
Flooring Hardwood, Tile, Vinyl
Appliance Dishwasher, Dryer, Electric Stove, Microwave, Refrigerator, Washer, Window Coverings
Laundry In Basement
Exterior
Parking Features On Street, Oversized, RV Access/Parking, See Remarks, Single Garage Detached
Garage Spaces 1.0
Garage Description On Street, Oversized, RV Access/Parking, See Remarks, Single Garage Detached
Fence Fenced
Community Features Park, Playground, Schools Nearby, Shopping Nearby, Sidewalks, Street Lights, Walking/Bike Paths
Roof Type Asphalt Shingle
Porch Deck
Lot Frontage 59.94
Total Parking Spaces 5
Building
Lot Description Back Lane, Back Yard, Few Trees, Front Yard, Landscaped
Foundation Poured Concrete
Architectural Style Bungalow
Level or Stories One
Structure Type Stucco
Others
Restrictions None Known
Tax ID 82690321
Ownership Private
Read Less



