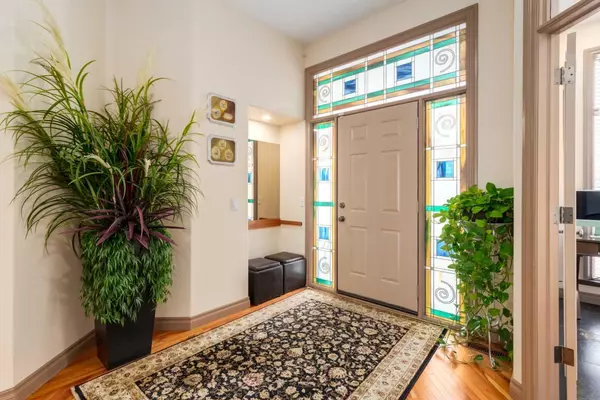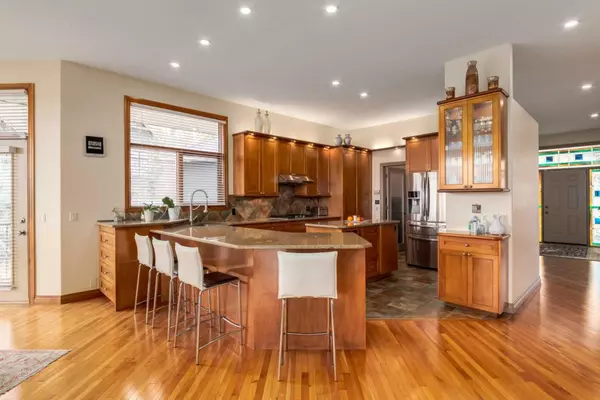For more information regarding the value of a property, please contact us for a free consultation.
34 Elveden DR SW Calgary, AB T3H 2X4
Want to know what your home might be worth? Contact us for a FREE valuation!

Our team is ready to help you sell your home for the highest possible price ASAP
Key Details
Sold Price $1,900,000
Property Type Single Family Home
Sub Type Detached
Listing Status Sold
Purchase Type For Sale
Square Footage 2,072 sqft
Price per Sqft $916
Subdivision Springbank Hill
MLS® Listing ID A2121297
Sold Date 05/26/24
Style Bungalow
Bedrooms 5
Full Baths 4
Originating Board Calgary
Year Built 2000
Annual Tax Amount $8,214
Tax Year 2023
Lot Size 0.729 Acres
Acres 0.73
Property Description
OPEN HOUSE SUNDAY May 12Th. : 12:30 to 3:00 PM :HUGE 3840 Sq. Ft. developed WALKOUT BUNGALOW situated on a very large 0.73 Acre LOT with sub-division potential subject to City Approval. Massive 46 Ft. x 36 Ft. Garage house up to 7 cars with 3 Doors and Mezzanine,WOW,Plus extra storage area.Ten foot ceilings on main floor and 9 Ft. in Basement . LARGE Beautiful kitchen with Island ,stone counter tops , open counter with view to dining & Great room .Big dining room with floor to ceiling windows with view over looking the city . Great room with THREE sided fireplace sliding doors to Large 23 Ft.x 4 Ft. Balcony with awesome view of city . Master bedroom with floor to ceiling windows great view of city ,access door to balcony .En-suite bathroom ,deep soaker tub, separate steam shower ,separate water closet ,large walk-in closet . Main floor Den/office with double french doors . Beautiful staircase with skylight to fully developed walk-out basement with in-floor heat ,Large familyroom with access door to very large patio, 3 Bedrooms (Two with Walk-in closets). TWO FULL bathrooms ,theatre,cold storage room. Huge secluded back yard complete with decks ,patios an entertainers dream.
Location
Province AB
County Calgary
Area Cal Zone W
Zoning R-1s
Direction W
Rooms
Other Rooms 1
Basement Separate/Exterior Entry, Finished, Full, Walk-Out To Grade
Interior
Interior Features Built-in Features, Central Vacuum, Closet Organizers, French Door, Kitchen Island, No Animal Home, No Smoking Home, Open Floorplan, Pantry, Stone Counters, Storage
Heating Boiler, Forced Air, Natural Gas
Cooling Central Air
Flooring Carpet, Hardwood, Tile
Fireplaces Number 1
Fireplaces Type Gas, Great Room, Three-Sided
Appliance Central Air Conditioner, Dishwasher, Dryer, Garage Control(s), Gas Cooktop, Microwave, Oven-Built-In, Range Hood, Refrigerator, Washer, Window Coverings
Laundry Laundry Room, Main Level
Exterior
Parking Features Additional Parking, Asphalt, Driveway, On Street, Oversized, Paved, Quad or More Attached, Workshop in Garage
Garage Spaces 8.0
Garage Description Additional Parking, Asphalt, Driveway, On Street, Oversized, Paved, Quad or More Attached, Workshop in Garage
Fence Fenced
Community Features Schools Nearby, Shopping Nearby, Street Lights
Roof Type Asphalt Shingle
Porch Balcony(s), Deck, Patio
Lot Frontage 126.19
Exposure W
Total Parking Spaces 13
Building
Lot Description Back Yard, Few Trees, Front Yard, Lawn, Gentle Sloping, Landscaped, Private, Rectangular Lot, Secluded
Foundation Poured Concrete
Architectural Style Bungalow
Level or Stories One
Structure Type Stucco
Others
Restrictions None Known
Tax ID 82971127
Ownership Private
Read Less



