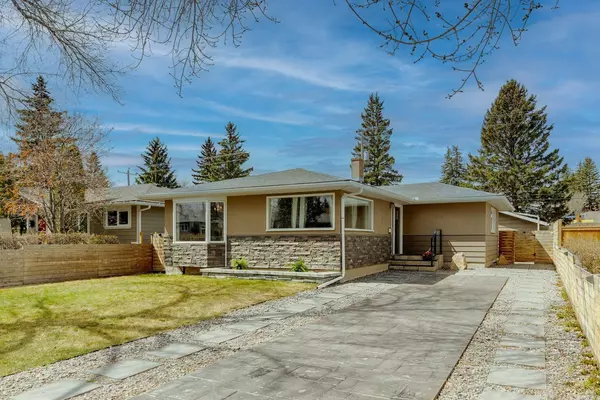For more information regarding the value of a property, please contact us for a free consultation.
213 Havenhurst CRES SW Calgary, AB T2V 3C7
Want to know what your home might be worth? Contact us for a FREE valuation!

Our team is ready to help you sell your home for the highest possible price ASAP
Key Details
Sold Price $765,000
Property Type Single Family Home
Sub Type Detached
Listing Status Sold
Purchase Type For Sale
Square Footage 1,126 sqft
Price per Sqft $679
Subdivision Haysboro
MLS® Listing ID A2130889
Sold Date 05/26/24
Style Bungalow
Bedrooms 4
Full Baths 3
Originating Board Calgary
Year Built 1958
Annual Tax Amount $4,406
Tax Year 2023
Lot Size 5,000 Sqft
Acres 0.11
Property Description
Impeccably maintained with renovations in 2018 and updates since, this stunning bungalow offers over 2200 sq ft of modern design and functionality. The open floor plan on both levels creates a spacious atmosphere. The chef's kitchen features custom cabinetry, Stainless Steel appliances, and granite countertops. Hardwood floors and natural light enhance the main floor. With 4 bedrooms (2 on each level), including a spacious master with a spa-like ensuite, this home offers luxury. A full bathroom and additional bedroom complete the main floor. The basement provides more space, with a family room, games room, 2 bedrooms, laundry room, and full bathroom. Outside, the west-facing backyard boasts a stamped concrete patio and spacious yard. An oversized insulated double garage and stamped concrete driveway add convenience with room for an RV. Maintenance includes a new roof and gutters, new furnace, new hot water tank, and a new central AC has been added to the house. Located near shopping, schools, and amenities, this home is a must-see for those seeking modern comfort and style.
Location
Province AB
County Calgary
Area Cal Zone S
Zoning R-C1
Direction E
Rooms
Other Rooms 1
Basement Finished, Full
Interior
Interior Features Double Vanity, Granite Counters, No Smoking Home, Recessed Lighting, Storage, Walk-In Closet(s)
Heating Forced Air, Natural Gas
Cooling Central Air
Flooring Carpet, Ceramic Tile, Hardwood
Appliance Central Air Conditioner, Dishwasher, Dryer, Microwave, Microwave Hood Fan, Oven, Refrigerator, Stove(s), Washer, Window Coverings
Laundry In Basement, Laundry Room
Exterior
Parking Features Alley Access, Double Garage Detached, Garage Door Opener, Garage Faces Rear, Parking Pad
Garage Spaces 2.0
Garage Description Alley Access, Double Garage Detached, Garage Door Opener, Garage Faces Rear, Parking Pad
Fence Fenced
Community Features Park, Playground, Schools Nearby, Shopping Nearby, Sidewalks
Roof Type Asphalt Shingle
Porch Deck
Lot Frontage 50.0
Exposure E
Total Parking Spaces 4
Building
Lot Description Back Lane, Back Yard, Front Yard, Lawn, Low Maintenance Landscape, Landscaped, Level, Rectangular Lot
Foundation Poured Concrete
Architectural Style Bungalow
Level or Stories One
Structure Type Composite Siding,Stucco,Wood Frame
Others
Restrictions None Known
Tax ID 83222894
Ownership Private
Read Less



