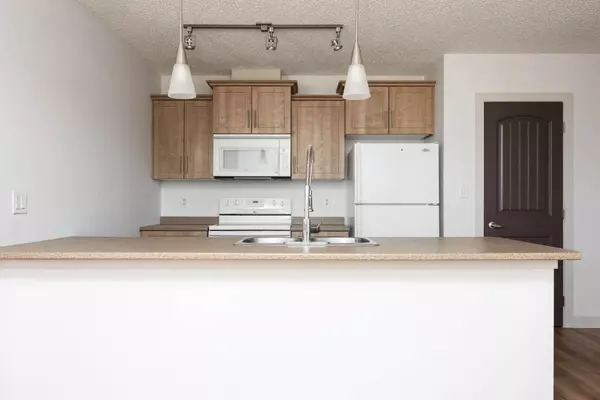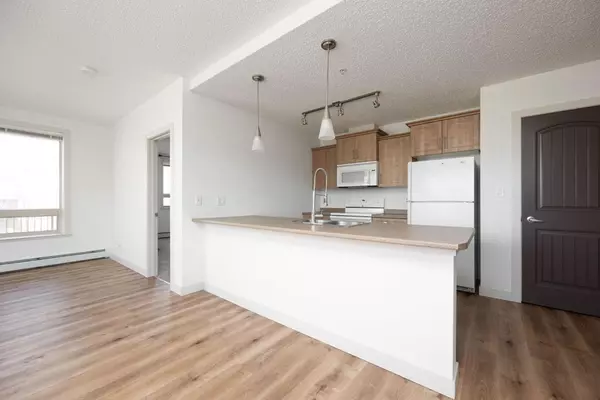For more information regarding the value of a property, please contact us for a free consultation.
135A Sandpiper RD #1304 Fort Mcmurray, AB T9K 0N3
Want to know what your home might be worth? Contact us for a FREE valuation!

Our team is ready to help you sell your home for the highest possible price ASAP
Key Details
Sold Price $235,000
Property Type Condo
Sub Type Apartment
Listing Status Sold
Purchase Type For Sale
Square Footage 1,032 sqft
Price per Sqft $227
Subdivision Eagle Ridge
MLS® Listing ID A2113938
Sold Date 05/27/24
Style Apartment
Bedrooms 2
Full Baths 2
Condo Fees $568/mo
Originating Board Fort McMurray
Year Built 2009
Annual Tax Amount $919
Tax Year 2023
Property Description
FRESH PAINT! LUXYRY VINYL PLANK FLOORING! CORNER UNIT Don’t miss out on this UPGRADED 2 bedroom condo freshly painted in a bright and airy color and finished with low maintenance vinyl plank flooring. This corner unit features an anbundance of large windows that let the natural light pour in and 2 balconies to enjoy the long summer evenings on. Featuring 2 bedrooms, 2 full bathroom and in suite laundry. Enjoy secure living in this popular concrete building that offers a gym, a children's playground, and plenty of visitor parking. This unit comes with an underground tandem heated parking stall (#212), a titled storage locker (#334) which is located in a separate enclosed storage room that helps control the dust, secure access, 7ft clearance and a car wash bay. Plus, it's conveniently located within walking distance to Stoney Creek Village, making it ideal for commuters. Don't miss out on this rare opportunity!
Location
Province AB
County Wood Buffalo
Area Fm Northwest
Zoning R5
Direction W
Rooms
Other Rooms 1
Interior
Interior Features Kitchen Island, Open Floorplan, See Remarks, Vinyl Windows, Walk-In Closet(s)
Heating Hot Water
Cooling None
Flooring Vinyl Plank
Appliance Dishwasher, Dryer, Refrigerator, See Remarks, Stove(s), Washer, Window Coverings
Laundry Main Level
Exterior
Parking Features Parkade, Stall, Underground
Garage Description Parkade, Stall, Underground
Community Features Park, Playground, Schools Nearby, Shopping Nearby, Sidewalks, Street Lights, Walking/Bike Paths
Amenities Available Park, Parking, Playground, Secured Parking, Snow Removal, Trash, Visitor Parking
Porch Balcony(s)
Exposure NW
Total Parking Spaces 2
Building
Story 5
Architectural Style Apartment
Level or Stories Single Level Unit
Structure Type Brick,Concrete,Stucco
Others
HOA Fee Include Common Area Maintenance,Gas,Heat,Insurance,Maintenance Grounds,Parking,Professional Management,Reserve Fund Contributions,Sewer,Snow Removal,Trash
Restrictions None Known
Tax ID 83270900
Ownership Private
Pets Allowed Restrictions
Read Less
GET MORE INFORMATION




