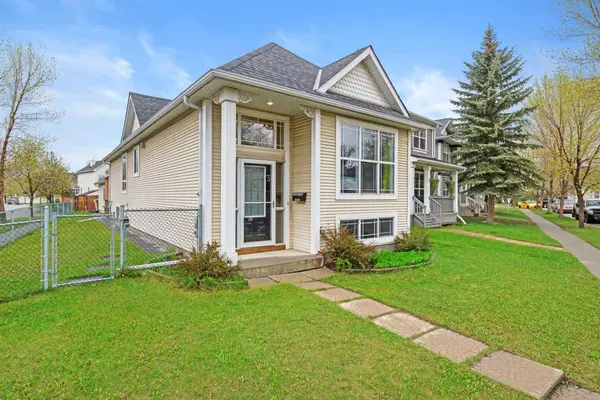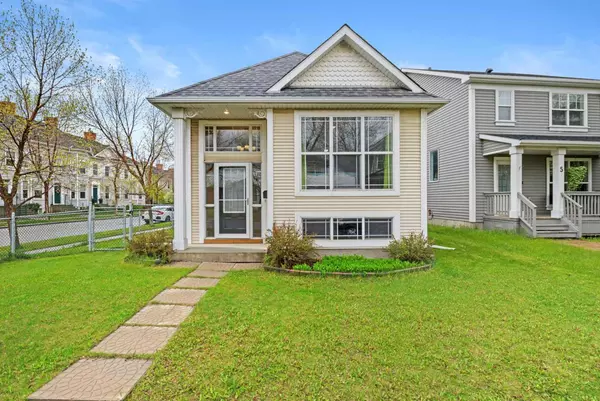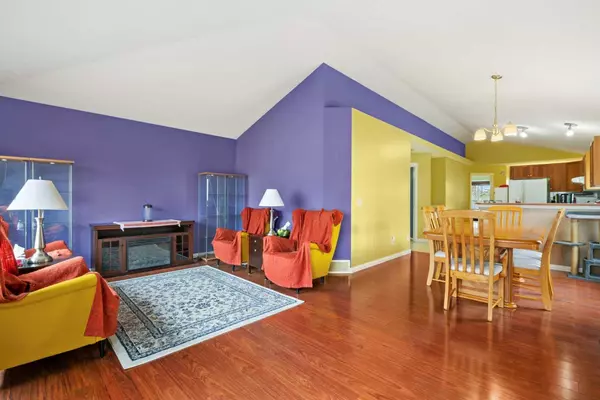For more information regarding the value of a property, please contact us for a free consultation.
3 Prestwick GRV SE Calgary, AB T2Z 3L7
Want to know what your home might be worth? Contact us for a FREE valuation!

Our team is ready to help you sell your home for the highest possible price ASAP
Key Details
Sold Price $580,000
Property Type Single Family Home
Sub Type Detached
Listing Status Sold
Purchase Type For Sale
Square Footage 1,071 sqft
Price per Sqft $541
Subdivision Mckenzie Towne
MLS® Listing ID A2132085
Sold Date 05/27/24
Style Bungalow
Bedrooms 4
Full Baths 2
HOA Fees $18/ann
HOA Y/N 1
Originating Board Calgary
Year Built 1998
Annual Tax Amount $3,193
Tax Year 2023
Lot Size 4,499 Sqft
Acres 0.1
Property Description
Fully developed bungalow located on a traditional corner lot with irrigation, central air conditioning, a double detached garage, shingles replaced in 2023, Hot water tank replaced in 2022, Furnace replaced in 2019 and steps to everything and anything on High Street in the family community of Mckenzie Towne! Enter into an open front foyer area with access up to the main level or down to the lower level. The main floor bursts with light from the corner lot, added side windows and full-length vaulted ceiling. The primary bedroom is located to the front of the home with his and her closets and access into the 3-piece ensuite bath which connects to the 2-piece bath. To the side of the home is the main floor kitchen with a full appliance package and a plethora of cabinet and counter space. The island peninsula connects the kitchen to the family size dining area just off the home's 2nd upper floor bedroom. To the rear of the home is the lifestyle room with plenty of space for various furniture placement as well as a sliding patio door to your outdoor space. Your exterior space begins with a full width deck, extendable awning and comes with irrigation, fully fenced and a double detached garage, garden area and plenty of side green space for the kids and pets! From the front foyer to the lower level is the homes massive front recreation room with under stair storage, sunshine windows as well as a finished storage room. The lifestyle room shares a wall with the home's utility room for the ease of adding a wet bar area. A full 4-piece bath with 2 additional lower-level bedrooms complete this space. Located steps to High Street, Mckenzie Towne Hall, walking paths, Splash Park, Sunshine Pre-School and St Albert the Great School this is the perfect combination of location and plan for any buyers needs!
Location
Province AB
County Calgary
Area Cal Zone Se
Zoning R-1N
Direction SE
Rooms
Basement Finished, Full
Interior
Interior Features No Smoking Home, Open Floorplan, Storage, Vaulted Ceiling(s), Vinyl Windows
Heating Forced Air, Natural Gas
Cooling Central Air
Flooring Carpet, Laminate
Appliance Dishwasher, Dryer, Electric Stove, Refrigerator, Washer, Window Coverings
Laundry Lower Level
Exterior
Parking Features Double Garage Detached
Garage Spaces 2.0
Garage Description Double Garage Detached
Fence Fenced
Community Features Clubhouse, Park, Playground, Schools Nearby, Shopping Nearby, Sidewalks, Street Lights, Walking/Bike Paths
Amenities Available None
Roof Type Asphalt Shingle
Porch Deck
Lot Frontage 31.33
Total Parking Spaces 2
Building
Lot Description Back Lane, Corner Lot, Lawn, Landscaped, Level, Street Lighting, Underground Sprinklers
Foundation Poured Concrete
Architectural Style Bungalow
Level or Stories One
Structure Type Vinyl Siding
Others
Restrictions Utility Right Of Way
Tax ID 83045458
Ownership Private
Read Less



