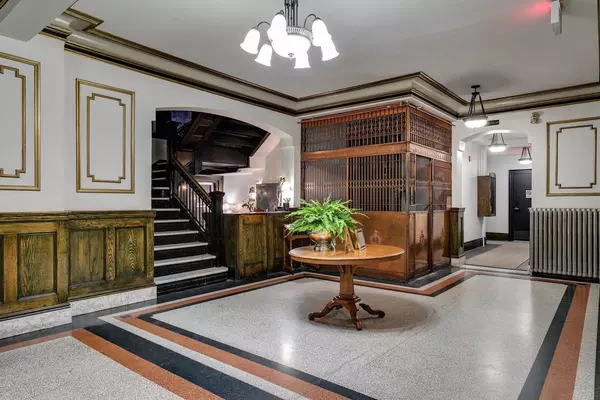For more information regarding the value of a property, please contact us for a free consultation.
804 18 AVE SW #3 Calgary, AB T2T 0G8
Want to know what your home might be worth? Contact us for a FREE valuation!

Our team is ready to help you sell your home for the highest possible price ASAP
Key Details
Sold Price $449,900
Property Type Condo
Sub Type Apartment
Listing Status Sold
Purchase Type For Sale
Square Footage 998 sqft
Price per Sqft $450
Subdivision Lower Mount Royal
MLS® Listing ID A2120418
Sold Date 05/27/24
Style Apartment
Bedrooms 1
Full Baths 1
Half Baths 1
Condo Fees $861/mo
Originating Board Calgary
Year Built 1912
Annual Tax Amount $2,681
Tax Year 2023
Property Description
Imagine living in the second LARGEST unit that is one of only three lower grade floor LIVE/WORK units permitted in the Anderson Estates, THE MOST ICONIC apartment building in all of Calgary, located in the historic community of Lower Mount Royal, with a perfect 100% Walk Score!! As a Provincial Heritage Site, this building is for inspired buyers, those who aren't interested in the cookie cutter complexes being built today. A solid concrete building with a 3-5 layer deep brick exterior, reflective of a building era that is no longer possible to achieve in modern day. Character defining elements include a working BRASS BIRD CAGE elevator, mission oak baseboards/door frames/doors/transoms, original maple hardwood floors, wrought iron central staircase, & brass decorative features. Offered for the first time in 11 years, #3 will transport you back in time with 12 ft ceilings and almost 1000sq ft at grade level, engulfing the entire SW corner of the H-frame, with 5ft+ windows facing south out to the quiet canopied street and the west windows with gated 110 year old unchanging views of brick, sandstone and the warm glow of life in the front courtyard. The layout of this unit is exceptional with large, open principal living spaces including a living room, dining space and featuring 1 of only 3 non-galley style kitchens in the building with granite countertops, tons of storage in the solid maple cabinets and stainless steel appliances. The huge primary suite features an impressive 12 ft high walk-through closet and a 4-piece en-suite complete with a cast iron claw foot tub, pedestal sink and vintage tiles. In addition to these amazing features there is also a half bath with a full size washer and dryer, two entry closets (one large enough to add a small deep freeze) an additional assigned storage locker and a $45/year street parking pass for yourself or your guest! The Anderson Estates is a community of like minded & creative residents. Outdoor movies, resident events + regular social gatherings provide a sense of living somewhere special. You will never tire of hearing from your guests and visitors how incredible and special it must be to live in and be a part of this unique building! The Anderson is pet friendly and does not discriminate against large breed dogs! Amenities include Monday to Friday CONCIERGE, leased bike storage stalls, assigned storage lockers, free access to oversized washer and dryer, access to front and back courtyards equipped with propane BBQ and fire table and extensive seating for residents and their guests use, among other things. Check out the photo captions for additional information about the unit and the building! Ask your Realtor about the Select Permit for heritage building street parking from the City of Calgary or underground parking that can be leased under Shoppers Drug Mart. This property is now conditionally sold until 05/27.
Location
Province AB
County Calgary
Area Cal Zone Cc
Zoning M-C2
Direction S
Rooms
Other Rooms 1
Interior
Interior Features Built-in Features, Ceiling Fan(s), Crown Molding, Granite Counters, High Ceilings, Natural Woodwork, No Smoking Home, Open Floorplan, Soaking Tub, Storage, Vaulted Ceiling(s), Wood Windows
Heating Fireplace Insert, Radiant
Cooling None
Flooring Hardwood, Tile
Fireplaces Number 1
Fireplaces Type Blower Fan, Electric, Living Room, Oak
Appliance Dishwasher, Dryer, Electric Range, Range Hood, Refrigerator, Washer, Window Coverings
Laundry Common Area, In Unit, Laundry Room
Exterior
Parking Features Off Street, On Street, Permit Required, See Remarks, Unassigned
Garage Description Off Street, On Street, Permit Required, See Remarks, Unassigned
Community Features Clubhouse, Other, Park, Playground, Schools Nearby, Shopping Nearby, Sidewalks, Street Lights, Tennis Court(s), Walking/Bike Paths
Amenities Available Community Gardens, Elevator(s), Laundry, Other, Recreation Facilities, Roof Deck, Snow Removal, Storage, Trash
Roof Type Flat Torch Membrane
Porch Patio, See Remarks
Exposure SW
Building
Story 5
Architectural Style Apartment
Level or Stories Single Level Unit
Structure Type Brick,Concrete
Others
HOA Fee Include Amenities of HOA/Condo,Caretaker,Common Area Maintenance,Gas,Heat,Insurance,Interior Maintenance,Maintenance Grounds,Professional Management,Reserve Fund Contributions,Residential Manager,Security,See Remarks,Sewer,Snow Removal,Trash,Water
Restrictions Architectural Guidelines,Historic Site,Non-Smoking Building,Pets Allowed,Short Term Rentals Not Allowed
Ownership Private
Pets Allowed Yes
Read Less



