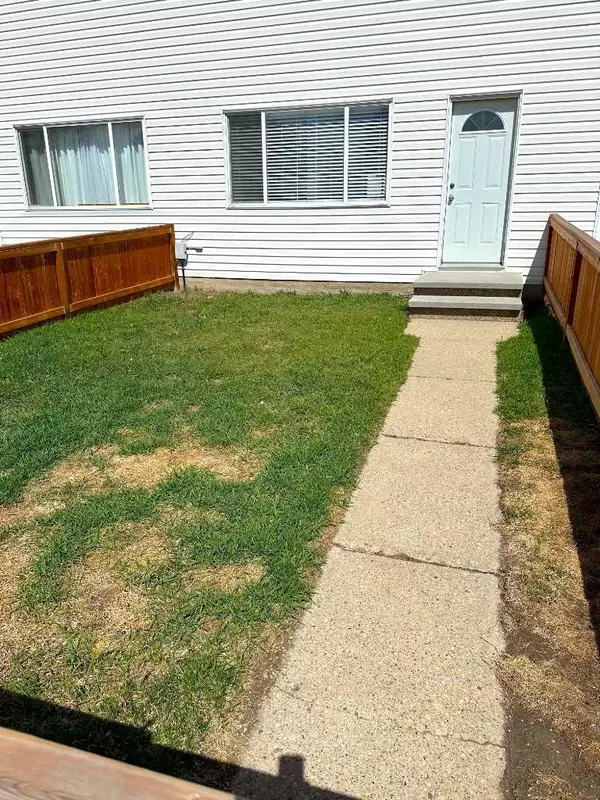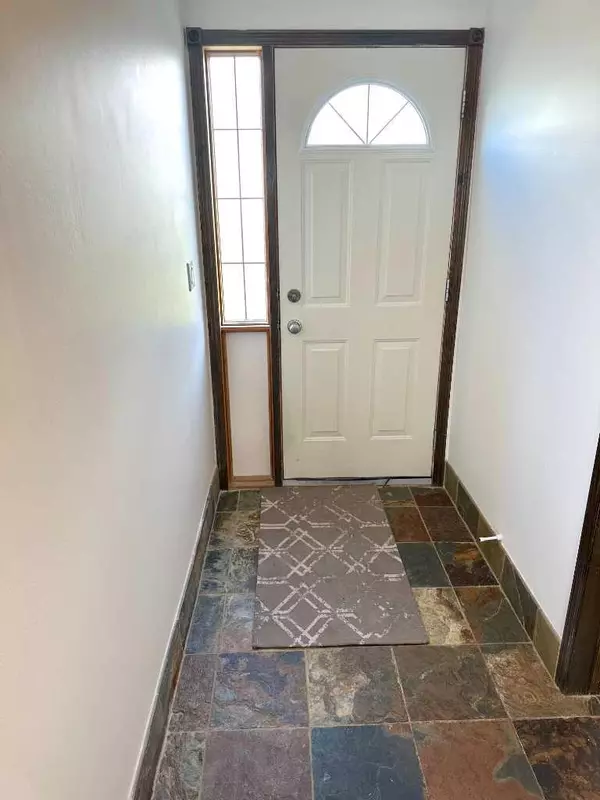For more information regarding the value of a property, please contact us for a free consultation.
1 Fir ST ##2 Red Deer, AB T4N 4T8
Want to know what your home might be worth? Contact us for a FREE valuation!

Our team is ready to help you sell your home for the highest possible price ASAP
Key Details
Sold Price $168,117
Property Type Townhouse
Sub Type Row/Townhouse
Listing Status Sold
Purchase Type For Sale
Square Footage 972 sqft
Price per Sqft $172
Subdivision Fairview
MLS® Listing ID A2127383
Sold Date 05/27/24
Style 2 Storey
Bedrooms 2
Full Baths 1
Half Baths 1
Condo Fees $327
Originating Board Central Alberta
Year Built 1965
Annual Tax Amount $1,074
Tax Year 2023
Property Description
Don't miss out on this fantastic opportunity for first-time homebuyers or savvy investors! This recently renovated fully finished townhouse boasts 2 bedrooms, 2 bathrooms, and a prime location just steps away from Bower Ponds, schools, bike trails, and more. As you step inside, you're greeted by a stunning modern tiled entryway. To your left, you'll find a convenient 2-piece bathroom. The kitchen is a highlight, featuring bright surroundings, fresh paint, ample cupboard space, and the added convenience of a dishwasher. The living room is equally inviting, illuminated by natural light and adorned with brand new laminate flooring. Venturing upstairs, you'll discover plush BRAND NEW carpeting throughout. The upstairs also hosts a well-appointed 4-piece bathroom and two bedrooms, including a spacious master bedroom that easily accommodates a king-size bed. The lower level offers versatility with a family/games/workout room, complete with a washer and dryer. Outside, enjoy your own private yard, perfect for your furry friend. Plus, with condo fees covering lawn maintenance and snow removal, outdoor upkeep is a breeze. Don't wait too long to seize this opportunity!
Location
Province AB
County Red Deer
Zoning R3
Direction S
Rooms
Basement Finished, Full
Interior
Interior Features Closet Organizers, No Animal Home, No Smoking Home, Vinyl Windows
Heating Forced Air
Cooling None
Flooring Carpet, Laminate, Tile
Appliance Dishwasher, Refrigerator, Stove(s), Washer/Dryer
Laundry In Basement
Exterior
Parking Features Off Street
Garage Description Off Street
Fence Fenced
Community Features Fishing, Golf, Park, Playground, Schools Nearby, Shopping Nearby, Sidewalks, Walking/Bike Paths
Amenities Available None
Roof Type Asphalt Shingle
Porch None
Total Parking Spaces 2
Building
Lot Description Back Yard, Landscaped
Foundation Poured Concrete
Architectural Style 2 Storey
Level or Stories Two
Structure Type Vinyl Siding,Wood Frame
Others
HOA Fee Include Common Area Maintenance,Insurance,Maintenance Grounds,Professional Management,Reserve Fund Contributions,Snow Removal
Restrictions Pet Restrictions or Board approval Required
Tax ID 83342248
Ownership Private
Pets Allowed Restrictions
Read Less



