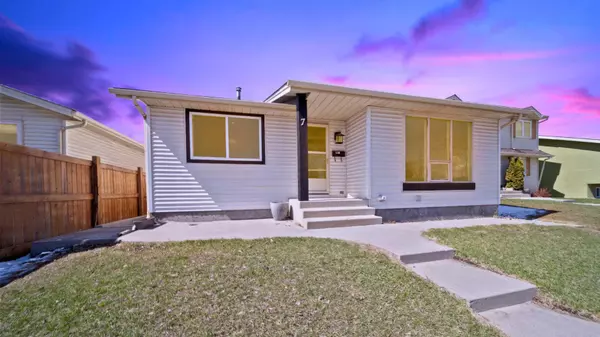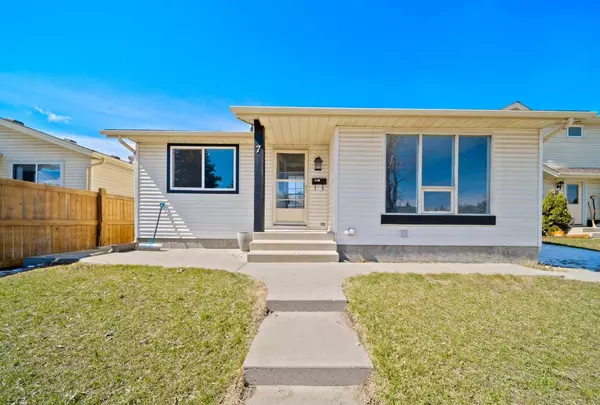For more information regarding the value of a property, please contact us for a free consultation.
7 Templeby RD NE Calgary, AB T1Y 5N5
Want to know what your home might be worth? Contact us for a FREE valuation!

Our team is ready to help you sell your home for the highest possible price ASAP
Key Details
Sold Price $620,000
Property Type Single Family Home
Sub Type Detached
Listing Status Sold
Purchase Type For Sale
Square Footage 1,087 sqft
Price per Sqft $570
Subdivision Temple
MLS® Listing ID A2125207
Sold Date 05/27/24
Style Bungalow
Bedrooms 5
Full Baths 3
Originating Board Calgary
Year Built 1981
Annual Tax Amount $2,704
Tax Year 2023
Lot Size 4,434 Sqft
Acres 0.1
Property Description
Recently remodeled bungalow nestled in the heart of Temple, NE Calgary. This spacious detached residence, spanning over 1000+ square feet, has been tastefully modernized into a sophisticated abode. Revel in the fresh ambiance provided by new vinyl flooring and a vibrant coat of paint throughout. The main floor boasts a generous living area, a brand-new kitchen featuring granite countertops, three generously sized bedrooms, and two full bathrooms. Additionally, the majority of main floor rooms have been fitted with new windows, enhancing both aesthetics and energy efficiency. Descending into the lower level, you'll discover a separate entrance leading to an basement, complete with its own laundry facilities. This basement also comprises a well-appointed kitchen adjoining a cozy living space, two bedrooms, and a full bathroom. Outside, a spacious deck awaits in the backyard, perfect for soaking up the summer sun, while a double garage provides ample storage alongside convenient parking space. Situated in close proximity to schools, amenities, and more, seize the opportunity to schedule your viewing today!
Location
Province AB
County Calgary
Area Cal Zone Ne
Zoning R-C1
Direction E
Rooms
Other Rooms 1
Basement Separate/Exterior Entry, Full, Suite
Interior
Interior Features Granite Counters, No Animal Home, No Smoking Home, Pantry, See Remarks, Separate Entrance
Heating Forced Air, Natural Gas
Cooling None
Flooring Vinyl Plank
Appliance Dishwasher, Dryer, Electric Stove, Garage Control(s), Range Hood, Refrigerator, Washer/Dryer
Laundry In Basement, In Kitchen
Exterior
Parking Features Alley Access, Double Garage Detached, Off Street, On Street, Oversized, Rear Drive
Garage Spaces 2.0
Garage Description Alley Access, Double Garage Detached, Off Street, On Street, Oversized, Rear Drive
Fence Fenced
Community Features Park, Playground, Schools Nearby, Shopping Nearby, Sidewalks, Street Lights
Roof Type Asphalt Shingle
Porch Deck, Front Porch
Lot Frontage 60.0
Total Parking Spaces 4
Building
Lot Description Back Lane, Back Yard, Front Yard, Gentle Sloping
Foundation Poured Concrete
Architectural Style Bungalow
Level or Stories One
Structure Type Vinyl Siding,Wood Frame
Others
Restrictions None Known
Tax ID 82702353
Ownership Private
Read Less



