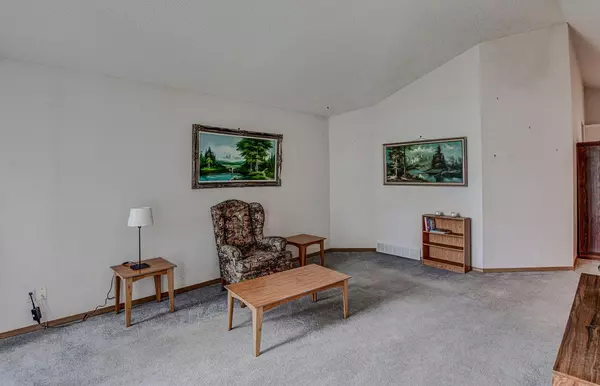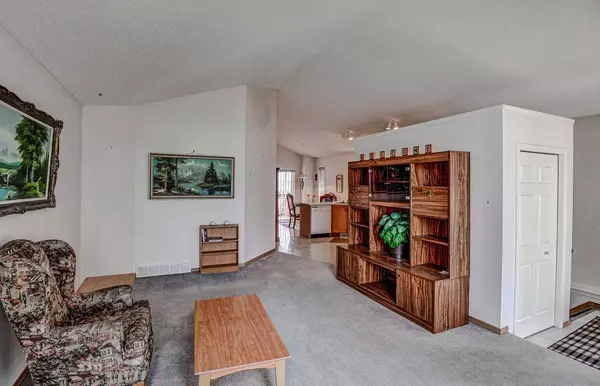For more information regarding the value of a property, please contact us for a free consultation.
7746 Laguna WAY NE Calgary, AB T1Y 7G8
Want to know what your home might be worth? Contact us for a FREE valuation!

Our team is ready to help you sell your home for the highest possible price ASAP
Key Details
Sold Price $466,500
Property Type Single Family Home
Sub Type Detached
Listing Status Sold
Purchase Type For Sale
Square Footage 1,003 sqft
Price per Sqft $465
Subdivision Monterey Park
MLS® Listing ID A2131869
Sold Date 05/27/24
Style Bungalow
Bedrooms 2
Full Baths 1
Originating Board Calgary
Year Built 1999
Annual Tax Amount $2,500
Tax Year 2024
Lot Size 3,100 Sqft
Acres 0.07
Lot Dimensions 32 x 9
Property Description
GREAT STARTER HOME IN THE COMMUNITY OF MONTEREY PARK FOR FIRST-TIME BUYERS OR RETIRED COUPLES. THIS BUNGALOW STYLE HOME HAS 1003 SQ FT MAIN LEVEL, LIVING ROOM WITH VAULTED CEILINGS, KITCHEN, DINING ROOM, MASTER BEDROOM WITH WALK-IN CLOSET & 2ND BEDROOM & 4-PIECE BATH. LOWER LEVEL - UNDEVELOPED - 3 LARGE WINDOWS - POTENTIAL FOR FUTURE FOR BEDROOMS, FAMILY ROOM & RUFFED-IN BATHROOM. COVERED DECK IN BACK, GRAVEL PAD FOR PARKING, ROOM FOR GARAGE, SHED FOR YOUR LAWN EQUIPMENT. WE ARE ACROSS THE STREET FROM LARGE PLAYGROUND & BUS STOP. ALL FURNITURE STAYS IF THE PURCHASER WANTS FOR QUICK POSSESSION.
Location
Province AB
County Calgary
Area Cal Zone Ne
Zoning RES
Direction S
Rooms
Basement Full, Unfinished
Interior
Interior Features Bathroom Rough-in, Ceiling Fan(s), Vaulted Ceiling(s), Walk-In Closet(s)
Heating Standard, Forced Air, Natural Gas
Cooling None
Flooring Carpet, Linoleum
Fireplaces Type None
Appliance Dishwasher, Electric Stove, Range Hood, Refrigerator, Washer/Dryer
Laundry In Basement
Exterior
Parking Features Alley Access, Off Street, Parking Pad, RV Access/Parking
Garage Description Alley Access, Off Street, Parking Pad, RV Access/Parking
Fence Partial
Community Features Park, Playground, Schools Nearby, Shopping Nearby, Sidewalks, Street Lights, Walking/Bike Paths
Utilities Available Electricity Available, Natural Gas Connected, Sewer Available, Water Available
Waterfront Description See Remarks
Roof Type Asphalt Shingle
Porch Deck
Lot Frontage 29.53
Exposure S
Total Parking Spaces 3
Building
Lot Description Back Lane, City Lot, Few Trees, Front Yard, Lawn, Rectangular Lot
Foundation Poured Concrete
Architectural Style Bungalow
Level or Stories One
Structure Type Concrete,Vinyl Siding,Wood Frame
Others
Restrictions None Known
Tax ID 82711163
Ownership Private
Read Less
GET MORE INFORMATION




