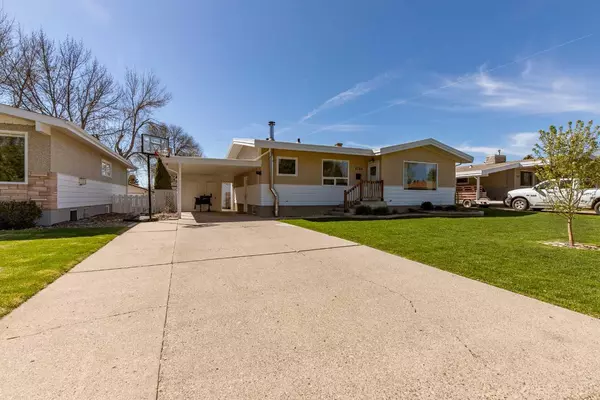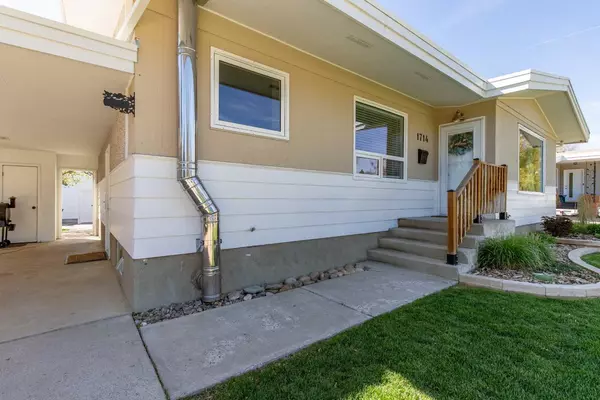For more information regarding the value of a property, please contact us for a free consultation.
1714 24 ST S Lethbridge, AB T1K 2M3
Want to know what your home might be worth? Contact us for a FREE valuation!

Our team is ready to help you sell your home for the highest possible price ASAP
Key Details
Sold Price $450,000
Property Type Single Family Home
Sub Type Detached
Listing Status Sold
Purchase Type For Sale
Square Footage 1,132 sqft
Price per Sqft $397
Subdivision Agnes Davidson
MLS® Listing ID A2130521
Sold Date 05/28/24
Style Bungalow
Bedrooms 5
Full Baths 2
Originating Board Lethbridge and District
Year Built 1960
Annual Tax Amount $3,575
Tax Year 2023
Lot Size 7,247 Sqft
Acres 0.17
Property Description
A renovated Agnes Davidson bungalow with HUGE detached garage, freshly landscaped backyard and a home with a lot of love to give. 5 bedrooms, 2 bathrooms and a really great patio! This charming home has checked off nearly all of the boxes for you - plentiful parking (including RV!), cozy wood burning stove, storage space(!!), built-ins, underground sprinklers, air conditioning and so much more! The main floor is oh-so bright and deliciously welcoming! 3 bedrooms upstairs share a 4 piece bathroom, along with an updated kitchen and new appliances. The basement hosts the remaining 2 bedrooms (one with a walk-in closet), 3 piece bathroom, well sized family room and a laundry room with a sink. With a west facing backyard you are sure to enjoy your summers back here!
Location
Province AB
County Lethbridge
Zoning R-L
Direction E
Rooms
Basement Finished, Full
Interior
Interior Features Bookcases, Storage
Heating Forced Air
Cooling Central Air
Flooring Carpet, Hardwood
Fireplaces Number 1
Fireplaces Type Family Room, Wood Burning
Appliance Central Air Conditioner, Dishwasher, Garage Control(s), Microwave Hood Fan, Refrigerator, Stove(s), Washer/Dryer
Laundry In Basement
Exterior
Parking Features Alley Access, Carport, Double Garage Detached, Driveway
Garage Spaces 2.0
Garage Description Alley Access, Carport, Double Garage Detached, Driveway
Fence Fenced
Community Features Park, Playground, Schools Nearby, Shopping Nearby, Sidewalks, Street Lights
Roof Type Tar/Gravel
Porch Patio
Lot Frontage 60.0
Exposure E
Total Parking Spaces 4
Building
Lot Description Back Lane, Back Yard, City Lot, Lawn, Landscaped, Underground Sprinklers
Foundation Poured Concrete
Architectural Style Bungalow
Level or Stories One
Structure Type Stucco,Wood Frame
Others
Restrictions None Known
Tax ID 83387100
Ownership Private
Read Less
GET MORE INFORMATION




